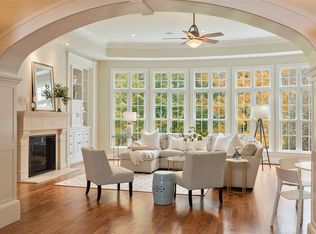Best value in Glenmore? Owner says "sell now". Priced over $260,000 below county assessment. Immaculate, custom-built white brick home with every thoughtful feature you can imagine. Spacious floorplan, soaring living room ceiling, gourmet kitchen opens to enormous great room with vaulted ceiling, sumptuous main level owner's suite, main level office and 2nd floor office/craft room, terrace level home theater, sauna, and so much more! Each bedroom has an attached full bath. High efficiency radiant floor heating throughout. Elegant spaces for entertaining both inside and out. 3 car garage, private lot backing up to common area and equestrian trails, all on one of the quietest, nicest streets in the gated community of Glenmore.
This property is off market, which means it's not currently listed for sale or rent on Zillow. This may be different from what's available on other websites or public sources.

