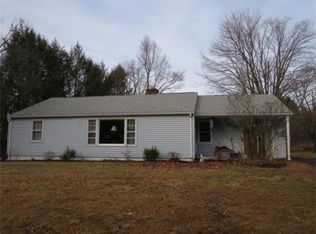Must see! Looking to live in Wilbraham? This brick ranch set back from road offers amazing space at an affordable price! Step into the entry way to be impressed! Spacious living room with hardwood flooring, fireplace and soaring vaulted ceilings with recessed lighting is perfect for cozy nights at home or entertaining! Huge kitchen with tons of cabinets and counter space comes fully applianced and provides great flow with a large dining area open to living room. Enjoy indoor/outdoor space with large sun room that opens to patio and rear yard. Three bedrooms with lots of closet space and a full bath complete the main level. But there's more! Head downstairs to the fully finished walk-out basement including huge family room with second fireplace, another full bath and large laundry room. One car garage, central air....so much to offer! Showings start at Open House on Sunday, October 18th from 12:30-2:00pm. Please follow COVID-19 guidelines - masks required for entry.
This property is off market, which means it's not currently listed for sale or rent on Zillow. This may be different from what's available on other websites or public sources.

