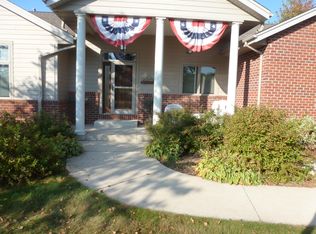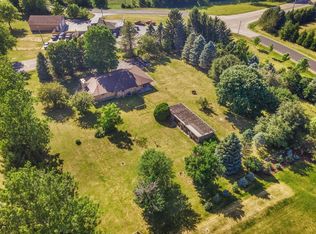Very nice Ranch on 1.1 Acre; Must see efficient interior; Don't pass on this one; Possible in-law quarters!!Top Quality Throughout in outstanding subdivision; Large foyers; Gas fireplace; 2 WICs; 3 Pocket Doors; Crown Molding; Vaulted Ceiling; 1st Level Laundry; LL Bedroom w/ WIC & Egress Window; Dining room w/ built in Hutch/Buffet; Hardwood, Ceramic, Carpeted Floors; Deck; Cable & High Speed Internet available; 2 Heating Systems: In-Floor Radiant plus Forced Air w/ A/C; oversized 2-car attached garage; Plus 1.5 Detached garage with 100 amp electric large yard w/ Fire Pit; Very nice property
This property is off market, which means it's not currently listed for sale or rent on Zillow. This may be different from what's available on other websites or public sources.


