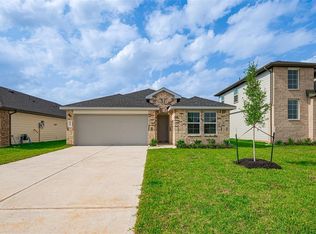Step into the Gaven plan by D.R. Horton, where nearly 1,800 square feet of thoughtfully designed one-sto ry living awaits. This four-bedroom, two-bath layout combines comfort and functionality with a spacious open-concept design that flows effortlessly from the kitchen to the living area. The kitchen is equipped with sleek granite countertops, stainless steel appliances, and uninterrupted sightlines to the backyard and covered patio perfect for everyday living and entertaining. Durable vinyl flooring runs throughout the home. The timeless brick exterior offers classic curb appeal, while inside, natural light fills each room, enhancing the home's inviting atmosphere. Located in the vibrant Tamarron community of Fulshear, residents enjoy access to exceptional amenities and the convenience of nearby shopping, dining, and top-rated schools. Whether you're looking to simplify or expand your lifestyle, this home offers a balanced blend of style, space, and location.
Copyright notice - Data provided by HAR.com 2022 - All information provided should be independently verified.
House for rent
$2,300/mo
30910 Rockstock Rd, Fulshear, TX 77441
4beds
1,778sqft
Price may not include required fees and charges.
Singlefamily
Available now
No pets
Electric
Electric dryer hookup laundry
2 Attached garage spaces parking
Natural gas
What's special
Stainless steel appliancesSleek granite countertopsCovered patioDurable vinyl flooringTimeless brick exteriorOpen-concept design
- 56 days
- on Zillow |
- -- |
- -- |
Travel times
Start saving for your dream home
Consider a first-time homebuyer savings account designed to grow your down payment with up to a 6% match & 4.15% APY.
Facts & features
Interior
Bedrooms & bathrooms
- Bedrooms: 4
- Bathrooms: 2
- Full bathrooms: 2
Heating
- Natural Gas
Cooling
- Electric
Appliances
- Included: Dishwasher, Disposal, Microwave, Oven, Range
- Laundry: Electric Dryer Hookup, Hookups, Washer Hookup
Features
- All Bedrooms Down, Prewired for Alarm System, Primary Bed - 1st Floor
- Flooring: Carpet
Interior area
- Total interior livable area: 1,778 sqft
Property
Parking
- Total spaces: 2
- Parking features: Attached, Covered
- Has attached garage: Yes
- Details: Contact manager
Features
- Exterior features: All Bedrooms Down, Architecture Style: Traditional, Attached, Back Yard, ENERGY STAR Qualified Appliances, Electric Dryer Hookup, Heating: Gas, Insulated/Low-E windows, Lot Features: Back Yard, Other, Subdivided, Patio/Deck, Pets - No, Prewired for Alarm System, Primary Bed - 1st Floor, Subdivided, Washer Hookup, Water Heater
Construction
Type & style
- Home type: SingleFamily
- Property subtype: SingleFamily
Condition
- Year built: 2025
Community & HOA
Community
- Security: Security System
Location
- Region: Fulshear
Financial & listing details
- Lease term: Long Term,12 Months
Price history
| Date | Event | Price |
|---|---|---|
| 6/21/2025 | Price change | $2,300-4.2%$1/sqft |
Source: | ||
| 5/29/2025 | Price change | $2,400-7.7%$1/sqft |
Source: | ||
| 5/5/2025 | Listed for rent | $2,600$1/sqft |
Source: | ||
| 3/17/2025 | Pending sale | $316,990$178/sqft |
Source: | ||
| 3/4/2025 | Price change | $316,990+0.6%$178/sqft |
Source: | ||
![[object Object]](https://photos.zillowstatic.com/fp/8ce906119cafdbd33014eef4a94351ad-p_i.jpg)
