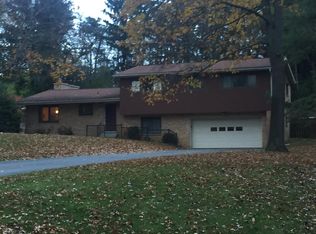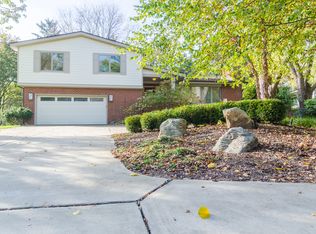Near University of Michigan Central Campus and Medical Center, in Burns Park Elementary School district, walking distance to Whole Foods, parks and bus stops; Wooded site, 2800+ sq ft, hardwood floors, walk-out basement, 4 large bedrooms plus a study room and a great family room with a wood-burning fireplace, 2.5 baths, central air, newer kitchen and roof; No-smoking; $2800 per month, available July 2016.
This property is off market, which means it's not currently listed for sale or rent on Zillow. This may be different from what's available on other websites or public sources.

