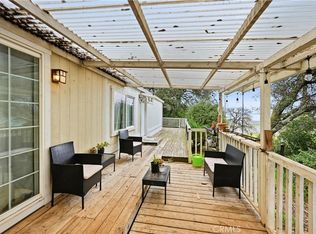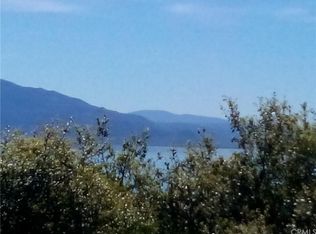Sold for $270,000
Listing Provided by:
Yvette Sloan DRE #01413657 707-987-2003,
NextHome Experiences
Bought with: RE/MAX Gold Lake County
$270,000
3091 Springe St, Nice, CA 95464
3beds
1,035sqft
Manufactured Home
Built in 2006
0.31 Acres Lot
$230,900 Zestimate®
$261/sqft
$1,856 Estimated rent
Home value
$230,900
$192,000 - $266,000
$1,856/mo
Zestimate® history
Loading...
Owner options
Explore your selling options
What's special
Welcome to this recently renovated manufactured home, built in 2006 and thoughtfully updated with fresh paint and new floor coverings throughout. This 3-bedroom, 2-bathroom residence is perched on a gentle hill, offering a private setting and a seasonal lakeview. Situated on nearly a quarter of an acre, the property provides both space and serenity. A detached 2-car garage is accessed by its own separate driveway off of Highway 20, adding convenience and privacy. Just steps from the home, you’ll also find two detached sheds—perfect for extra storage, hobbies, or workspace. Whether you’re looking for a full-time residence or a weekend retreat, this well-maintained home offers comfort, charm, and peaceful living in a great location.
Zillow last checked: 8 hours ago
Listing updated: June 30, 2025 at 05:03pm
Listing Provided by:
Yvette Sloan DRE #01413657 707-987-2003,
NextHome Experiences
Bought with:
Tiffany Peng, DRE #01499978
RE/MAX Gold Lake County
Source: CRMLS,MLS#: LC25090675 Originating MLS: California Regional MLS
Originating MLS: California Regional MLS
Facts & features
Interior
Bedrooms & bathrooms
- Bedrooms: 3
- Bathrooms: 2
- Full bathrooms: 2
- Main level bathrooms: 2
- Main level bedrooms: 3
Primary bedroom
- Features: Main Level Primary
Bedroom
- Features: Bedroom on Main Level
Bathroom
- Features: Bathtub, Tub Shower
Heating
- Central, Wall Furnace
Cooling
- Evaporative Cooling
Appliances
- Included: Dishwasher, Microwave, Propane Range
- Laundry: Inside, Laundry Room
Features
- Breakfast Bar, Open Floorplan, Bedroom on Main Level, Main Level Primary
- Flooring: Carpet, Vinyl
- Has fireplace: No
- Fireplace features: None
- Common walls with other units/homes: No Common Walls
Interior area
- Total interior livable area: 1,035 sqft
Property
Parking
- Total spaces: 2
- Parking features: Driveway Down Slope From Street, Driveway
- Garage spaces: 2
Features
- Levels: One
- Stories: 1
- Entry location: living room
- Pool features: None
- Spa features: None
- Has view: Yes
- View description: Mountain(s), Neighborhood
Lot
- Size: 0.31 Acres
- Features: 0-1 Unit/Acre
Details
- Additional structures: Shed(s)
- Additional parcels included: 032061030
- Parcel number: 032061090000
- Zoning: R1
- Special conditions: Standard
Construction
Type & style
- Home type: MobileManufactured
- Architectural style: Traditional
- Property subtype: Manufactured Home
Materials
- Unknown
- Foundation: See Remarks
Condition
- Updated/Remodeled
- New construction: No
- Year built: 2006
Utilities & green energy
- Sewer: Septic Tank
- Water: Well
- Utilities for property: Electricity Connected, Propane, Sewer Connected, Water Available
Community & neighborhood
Security
- Security features: Carbon Monoxide Detector(s), Smoke Detector(s)
Community
- Community features: Hunting, Lake, Mountainous, Rural, Fishing
Location
- Region: Nice
Other
Other facts
- Listing terms: Cash,Conventional,FHA
Price history
| Date | Event | Price |
|---|---|---|
| 6/30/2025 | Sold | $270,000+1.9%$261/sqft |
Source: | ||
| 6/7/2025 | Pending sale | $265,000$256/sqft |
Source: | ||
| 6/6/2025 | Contingent | $265,000$256/sqft |
Source: | ||
| 4/25/2025 | Listed for sale | $265,000$256/sqft |
Source: | ||
Public tax history
| Year | Property taxes | Tax assessment |
|---|---|---|
| 2025 | $1,559 -1% | $136,866 +2% |
| 2024 | $1,574 +4.1% | $134,183 +2% |
| 2023 | $1,513 -2.6% | $131,553 +2% |
Find assessor info on the county website
Neighborhood: 95464
Nearby schools
GreatSchools rating
- 3/10Upper Lake Elementary SchoolGrades: K-5Distance: 4 mi
- 1/10Upper Lake Middle SchoolGrades: 6-8Distance: 3.8 mi
- 3/10Upper Lake High SchoolGrades: 9-12Distance: 3.9 mi

