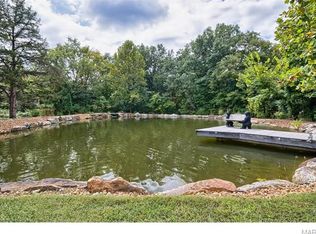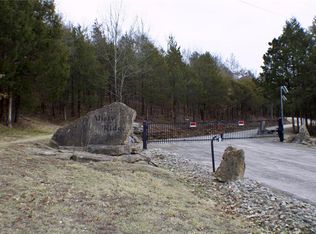NESTLED IN PRIVACY! Rub elbows with Mother Nature throughout your very own 4.57 acres while admiring panoramic views of the Meramec River! Welcome to a 3 bedroom, 3 bath home ready for immediate occupancy! NEW ROOF Sept 2011! Desirable open floor plan features an enormous living/dining room combination with stone fireplace to cozy up to on those cooler nights. The master suite is truly worthy of its name with 2 large closets & private bath. Each of the bedrooms features 2 closets each. There is so much storage to be found here. This limestone constructed home was definitely BUILT TO LAST! An added bonus is a 21x11 cabin with fireplace & electricity and an attached 13x10 screened porch also w/NEW ROOF. This home rests near a 100 acre preserve, so no suprise subdivisions to be built down the road! Who wouldn't want trees for neighbors? Completely screened by nature, this home is tucked away from city bustle, while being just minutes from highways & shopping! YOUR PRIVATE ESCAPE AWAITS!
This property is off market, which means it's not currently listed for sale or rent on Zillow. This may be different from what's available on other websites or public sources.

