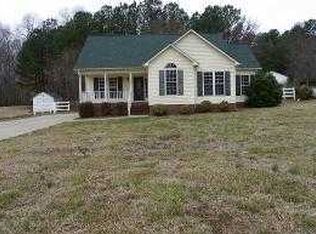There's something irresistible about a country home, on nearly an acre, with a generous wrap-around porch and peaceful simplicity. Come see what this home has to offer. Located in York, SC, this home doesn't disappoint. This home has 3 bedrooms, 2 baths, and a nice open concept. The kitchen island allows seating for multiple people and shares space with the living room. Cozy couches can be placed in front of the fireplace, and there's plenty of room for having guests. Outside, there's a spacious 2 story garage to keep all your toys in, or having fun doing your favorite hobby. Come and appreciate the outdoor living space, the quiet neighborhood, and enjoy the home just as much as the sellers have. 2016 roof replaced(warranty) Gas heat HVAC replaced 2018 Tankless water heater
This property is off market, which means it's not currently listed for sale or rent on Zillow. This may be different from what's available on other websites or public sources.
