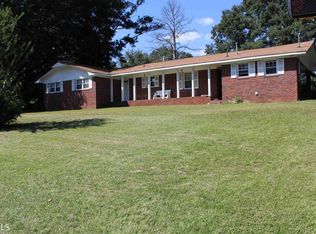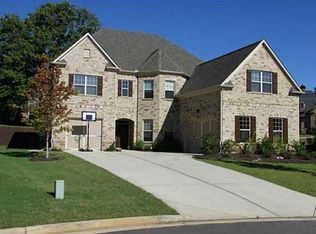Closed
$1,050,000
3091 Robinson Rd NE, Marietta, GA 30068
6beds
6,611sqft
Single Family Residence, Residential
Built in 2006
0.45 Acres Lot
$1,053,700 Zestimate®
$159/sqft
$7,601 Estimated rent
Home value
$1,053,700
$969,000 - $1.15M
$7,601/mo
Zestimate® history
Loading...
Owner options
Explore your selling options
What's special
PRICE IMPROVEMENT!! HURRY TO THIS STUNNING CUSTOM-BUILT HOME on a LARGE, LEVEL, .45 ACRE LOT IN THE HIGHLY SOUGHT-AFTER WALTON HIGHSCHOOL DISTRICT! This beautiful, four-sided brick, English Manor sits back on the lot boasting stately curb appeal and luxury finishes inside and out! The tall wrought-iron double front door leads to a grand, light-filled foyer accenting the gleaming hardwoods and fresh paint throughout. Every detail was considered for this home, including two master ensuites- one on each level, two fireplaces, three laundry rooms, three HVAC units, a three car garage and two full kitchens!! WOW!!! The main level eat-in gourmet kitchen overlooks the family room and features high-end stainless steel appliances, including oven with warming drawer and custom cabinets. This palatial home has a total of 6 bedrooms as well as a private office! Retreat to the main-level Master Bedroom with space for a sitting area, large, custom walk-in closet and private en-suite bath with dual vanities. The second-floor Master Suite features a double-shower and a walk-in closet. The fully finished basement makes an excellent in-law suite, guest room, or teen space with two bedrooms, full kitchen, entertainment space and bathroom. Beautiful French doors open to a private, level backyard adorned with purple and white butterfly bushes, hydrangeas, and honeysuckle! LUXURY LIVING with NO HOA in the heart of EAST COBB! Close to top schools, shopping, restaurants. Walk to Fullers and East Cobb Parks! Fox Hollow Swim and Tennis nearby. THIS GORGEOUS ESTATE CHECKS ALL OF THE BOXES!!
Zillow last checked: 8 hours ago
Listing updated: July 01, 2024 at 03:38pm
Listing Provided by:
Grace McDade,
Realty One Group Edge 770-316-1133
Bought with:
Ashley Griffin, 423546
Century 21 Connect Realty
Source: FMLS GA,MLS#: 7339481
Facts & features
Interior
Bedrooms & bathrooms
- Bedrooms: 6
- Bathrooms: 6
- Full bathrooms: 5
- 1/2 bathrooms: 1
- Main level bathrooms: 1
- Main level bedrooms: 1
Primary bedroom
- Features: Double Master Bedroom, In-Law Floorplan, Master on Main
- Level: Double Master Bedroom, In-Law Floorplan, Master on Main
Bedroom
- Features: Double Master Bedroom, In-Law Floorplan, Master on Main
Primary bathroom
- Features: Double Vanity, Separate Tub/Shower, Soaking Tub
Dining room
- Features: Seats 12+, Separate Dining Room
Kitchen
- Features: Eat-in Kitchen, Second Kitchen, Stone Counters, View to Family Room
Heating
- Central
Cooling
- Central Air
Appliances
- Included: Dishwasher, Disposal, Electric Oven, ENERGY STAR Qualified Appliances, Gas Cooktop
- Laundry: Common Area, Lower Level, Main Level, Upper Level
Features
- Cathedral Ceiling(s), Crown Molding, Double Vanity, Entrance Foyer 2 Story, High Ceilings, High Speed Internet, Walk-In Closet(s)
- Flooring: Carpet, Ceramic Tile, Hardwood
- Windows: Double Pane Windows
- Basement: Daylight,Exterior Entry,Finished,Finished Bath,Full,Interior Entry
- Number of fireplaces: 2
- Fireplace features: Gas Log, Great Room, Master Bedroom
- Common walls with other units/homes: No Common Walls
Interior area
- Total structure area: 6,611
- Total interior livable area: 6,611 sqft
Property
Parking
- Parking features: Attached, Covered, Driveway, Garage Door Opener, Garage Faces Side, Kitchen Level
- Has attached garage: Yes
- Has uncovered spaces: Yes
Accessibility
- Accessibility features: None
Features
- Levels: Three Or More
- Patio & porch: Covered
- Exterior features: Garden, Lighting, Private Yard, No Dock
- Pool features: None
- Spa features: None
- Fencing: Fenced
- Has view: Yes
- View description: Trees/Woods
- Waterfront features: None
- Body of water: None
Lot
- Size: 0.45 Acres
- Dimensions: 104 x 170
- Features: Back Yard, Landscaped, Level, Private
Details
- Additional structures: None
- Parcel number: 16105400320
- Other equipment: None
- Horse amenities: None
Construction
Type & style
- Home type: SingleFamily
- Architectural style: European
- Property subtype: Single Family Residence, Residential
Materials
- Brick 4 Sides
- Foundation: Concrete Perimeter
- Roof: Composition
Condition
- Updated/Remodeled
- New construction: No
- Year built: 2006
Utilities & green energy
- Electric: 110 Volts
- Sewer: Public Sewer
- Water: Public
- Utilities for property: Cable Available, Electricity Available, Natural Gas Available, Phone Available, Sewer Available, Underground Utilities, Water Available
Green energy
- Green verification: ENERGY STAR Certified Homes
- Energy efficient items: Appliances, Water Heater, Windows
- Energy generation: None
Community & neighborhood
Security
- Security features: Carbon Monoxide Detector(s), Secured Garage/Parking, Security Lights, Smoke Detector(s)
Community
- Community features: Near Schools, Near Shopping, Near Trails/Greenway, Park, Sidewalks, Street Lights
Location
- Region: Marietta
- Subdivision: Cobb Estates
HOA & financial
HOA
- Has HOA: No
Other
Other facts
- Road surface type: Asphalt
Price history
| Date | Event | Price |
|---|---|---|
| 7/1/2024 | Pending sale | $1,149,000+9.4%$174/sqft |
Source: | ||
| 6/27/2024 | Sold | $1,050,000-8.6%$159/sqft |
Source: | ||
| 5/30/2024 | Contingent | $1,149,000$174/sqft |
Source: | ||
| 5/26/2024 | Price change | $1,149,000-4.2%$174/sqft |
Source: | ||
| 5/17/2024 | Price change | $1,199,000-3.7%$181/sqft |
Source: | ||
Public tax history
| Year | Property taxes | Tax assessment |
|---|---|---|
| 2024 | $10,641 +9.7% | $413,908 +4.7% |
| 2023 | $9,696 +8.2% | $395,352 +18.5% |
| 2022 | $8,963 +6.7% | $333,564 +8.3% |
Find assessor info on the county website
Neighborhood: 30068
Nearby schools
GreatSchools rating
- 8/10East Side Elementary SchoolGrades: PK-5Distance: 1.5 mi
- 8/10Dodgen Middle SchoolGrades: 6-8Distance: 1.9 mi
- 10/10Walton High SchoolGrades: 9-12Distance: 2 mi
Schools provided by the listing agent
- Elementary: East Side
- Middle: Dodgen
- High: Walton
Source: FMLS GA. This data may not be complete. We recommend contacting the local school district to confirm school assignments for this home.
Get a cash offer in 3 minutes
Find out how much your home could sell for in as little as 3 minutes with a no-obligation cash offer.
Estimated market value
$1,053,700
Get a cash offer in 3 minutes
Find out how much your home could sell for in as little as 3 minutes with a no-obligation cash offer.
Estimated market value
$1,053,700

