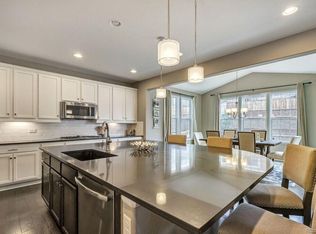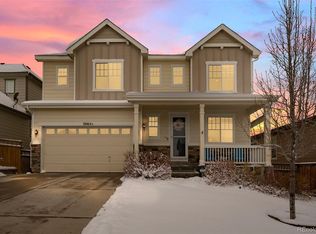Rare 6 bedrooms, 4 bath home in the quiet Castle Rock Meadows community. This stunning two-story boasts truffle hickory hardwood flooring, a formal dining room, and a main floor bedroom/office and guest bath. The gourmet kitchen is complete with slab granite counters, pantry, stainless steel appliances, kitchen island with breakfast bar, and 42 in maple cabinets with a Tuscany stain. The kitchen opens to the breakfast nook and large living room with a fireplace centerpiece for those cool Colorado evenings. On the second floor, there is a loft/bonus space, three more bedrooms, a full bathroom, and a conveniently located laundry room. The huge master bedroom suite features coved ceilings, granite counters, oversize bathroom tile, large his and her walk-in closets, and a five-piece bath with a soaking tub. The finished basement has an extra-large, L-shaped family room, 6th bedroom, and a ¾ bathroom. Retreat to the back yard with a covered patio and enjoy the new professional landscaping and the privacy of a tiered retaining wall. Other features include a 3-car garage, great storage spaces and is ready to move-in with new paint and new carpet throughout. Welcome home.
This property is off market, which means it's not currently listed for sale or rent on Zillow. This may be different from what's available on other websites or public sources.

