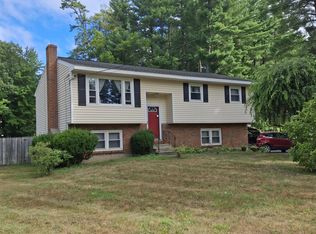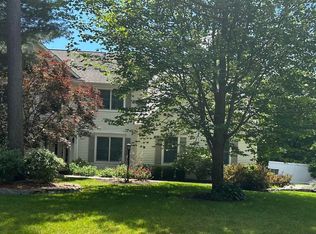Closed
$415,000
3091 Lone Pine Road, Guilderland, NY 12303
3beds
1,236sqft
Single Family Residence, Residential
Built in 1969
0.51 Acres Lot
$422,900 Zestimate®
$336/sqft
$2,286 Estimated rent
Home value
$422,900
$372,000 - $478,000
$2,286/mo
Zestimate® history
Loading...
Owner options
Explore your selling options
What's special
BEST & FINAL SATURDAY, 3/8/25 at 9:00 P.M. This meticulously maintained, open and sunlit home sits on a peaceful .52 acre lot in the Guilderland SD. The spacious kitchen features updated SS appliances including a gas stove, plentiful counter space and Kraftsmade cabinetry. The kitchen is open to the welcoming living room and dining area making It perfect for entertaining. Completing this floor are gorgeous hardwoods, 3 bedrooms including the primary with a modern 1/2 bath and full bath. The lower level offers a grand family room with newer carpeting, a wood fp, impressive built ins a full bath, and laundry room. Relax on the covered front porch, back patio or the massive back deck overlooking the sizable backyard with shed. The furnace, c/air, hot H20 heater and many windows are newer.
Zillow last checked: 8 hours ago
Listing updated: April 28, 2025 at 12:24pm
Listed by:
Kellie A Kieley 518-225-0454,
Kellie Kieley Realty LLC
Bought with:
Michael Keefrider, 30KE0495748
Coldwell Banker Prime Properties
Source: Global MLS,MLS#: 202512914
Facts & features
Interior
Bedrooms & bathrooms
- Bedrooms: 3
- Bathrooms: 3
- Full bathrooms: 2
- 1/2 bathrooms: 1
Primary bedroom
- Level: Second
Bedroom
- Level: Second
Bedroom
- Level: Second
Primary bathroom
- Description: Half Bath
- Level: Second
Full bathroom
- Level: Second
Full bathroom
- Level: First
Dining room
- Level: Second
Family room
- Level: First
Kitchen
- Level: Second
Laundry
- Level: First
Living room
- Level: Second
Heating
- Forced Air, Natural Gas
Cooling
- Central Air
Appliances
- Included: Dishwasher, Gas Oven, Microwave, Refrigerator, Washer/Dryer
Features
- High Speed Internet, Ceiling Fan(s), Solid Surface Counters, Walk-In Closet(s), Ceramic Tile Bath, Eat-in Kitchen, Built-in Features
- Flooring: Carpet, Ceramic Tile, Hardwood
- Basement: None
- Number of fireplaces: 1
- Fireplace features: Family Room, Wood Burning
Interior area
- Total structure area: 1,236
- Total interior livable area: 1,236 sqft
- Finished area above ground: 1,236
- Finished area below ground: 576
Property
Parking
- Total spaces: 6
- Parking features: Attached, Driveway
- Garage spaces: 2
- Has uncovered spaces: Yes
Features
- Patio & porch: Covered, Deck, Front Porch
- Exterior features: Lighting
Lot
- Size: 0.51 Acres
- Features: Level, Private, Landscaped
Details
- Additional structures: Shed(s)
- Parcel number: 27.0727
- Special conditions: Standard
Construction
Type & style
- Home type: SingleFamily
- Architectural style: Raised Ranch
- Property subtype: Single Family Residence, Residential
Materials
- Cedar
- Roof: Asphalt
Condition
- New construction: No
- Year built: 1969
Utilities & green energy
- Sewer: Public Sewer
- Water: Public
Community & neighborhood
Location
- Region: Schenectady
Price history
| Date | Event | Price |
|---|---|---|
| 4/28/2025 | Sold | $415,000+6.5%$336/sqft |
Source: | ||
| 3/10/2025 | Pending sale | $389,500$315/sqft |
Source: | ||
| 3/6/2025 | Listed for sale | $389,500+110.5%$315/sqft |
Source: | ||
| 12/20/2016 | Sold | $185,000-9.8%$150/sqft |
Source: | ||
| 6/27/2016 | Pending sale | $205,000$166/sqft |
Source: Purdy Realty LLC #201609738 Report a problem | ||
Public tax history
| Year | Property taxes | Tax assessment |
|---|---|---|
| 2024 | -- | $198,000 |
| 2023 | -- | $198,000 |
| 2022 | -- | $198,000 |
Find assessor info on the county website
Neighborhood: 12303
Nearby schools
GreatSchools rating
- 7/10Pine Bush Elementary SchoolGrades: K-5Distance: 0.5 mi
- 6/10Farnsworth Middle SchoolGrades: 6-8Distance: 4 mi
- 9/10Guilderland High SchoolGrades: 9-12Distance: 3.4 mi
Schools provided by the listing agent
- Elementary: Pine Bush
- High: Guilderland
Source: Global MLS. This data may not be complete. We recommend contacting the local school district to confirm school assignments for this home.

