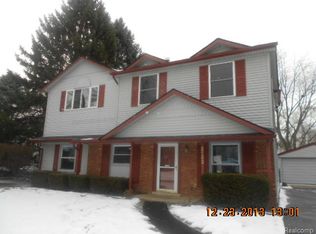Sold for $385,000 on 03/15/24
$385,000
3091 Avon Manor Rd, Rochester Hills, MI 48307
4beds
2,124sqft
Single Family Residence
Built in 1956
0.4 Acres Lot
$408,800 Zestimate®
$181/sqft
$2,618 Estimated rent
Home value
$408,800
$388,000 - $429,000
$2,618/mo
Zestimate® history
Loading...
Owner options
Explore your selling options
What's special
Welcome to this beautiful West facing Ranch with award winning Rochester school district. Vinyl floors throughout the main living area. This open floor plan allows you to entertain at the island counter or slide open the barn door to reveal a large second living area. The master bedroom includes a tremendous walk-in closet with custom shelving and an attached study overlooking the well-maintained outdoor gardens. Three additional bedrooms and a second study that could easily be turned into another bedroom or nursery await your creative style. This home features 2 AC and 2 furnaces for efficiency, as well as a central vacuum. New Roof, One of the Furnaces is new, New Fridge, New Dishwasher, New Washing Machine, New 80 Gallon Water Heater, New sprinkler system controller. Neutral colors are very welcoming. A privacy fence encircles the nearly 0.4 acre lot which also includes a large shed. Sit out in your expansive Pergola in the backyard patio and gaze at the flowers in the garden or sunrise in the morning. Limitless watering (attached well water for just the sprinklers and lawn irrigation) in the summer allows you to have the prettiest lawn in the neighborhood.
Zillow last checked: 8 hours ago
Listing updated: August 27, 2025 at 11:45am
Listed by:
Kashmira Desai 248-974-6979,
Keller Williams Paint Creek
Bought with:
Nathan D Gross, 6501395770
Real Estate For A CAUSE
Source: Realcomp II,MLS#: 20240005699
Facts & features
Interior
Bedrooms & bathrooms
- Bedrooms: 4
- Bathrooms: 2
- Full bathrooms: 2
Heating
- Forced Air, Natural Gas
Cooling
- Central Air
Appliances
- Included: Built In Gas Range, Dishwasher, Dryer, Free Standing Refrigerator, Microwave, Washer
- Laundry: Gas Dryer Hookup, Washer Hookup
Features
- Has basement: No
- Has fireplace: No
Interior area
- Total interior livable area: 2,124 sqft
- Finished area above ground: 2,124
Property
Parking
- Total spaces: 2
- Parking features: Two Car Garage, Attached
- Attached garage spaces: 2
Features
- Levels: One
- Stories: 1
- Entry location: GroundLevelwSteps
- Patio & porch: Patio
- Exterior features: Lighting
- Pool features: None
- Fencing: Back Yard,Fenced,Fencing Allowed
Lot
- Size: 0.40 Acres
- Dimensions: 125 x 170
Details
- Parcel number: 1536126003
- Special conditions: Short Sale No,Standard
Construction
Type & style
- Home type: SingleFamily
- Architectural style: Ranch
- Property subtype: Single Family Residence
Materials
- Brick, Vinyl Siding
- Foundation: Slab
Condition
- New construction: No
- Year built: 1956
Utilities & green energy
- Sewer: Sewer At Street
- Water: Public, Waterat Street
Community & neighborhood
Security
- Security features: Smoke Detectors
Location
- Region: Rochester Hills
- Subdivision: AVON MANOR ESTATES SUB
Other
Other facts
- Listing agreement: Exclusive Right To Sell
- Listing terms: Cash,Conventional,FHA
Price history
| Date | Event | Price |
|---|---|---|
| 3/15/2024 | Sold | $385,000$181/sqft |
Source: | ||
| 2/24/2024 | Pending sale | $385,000$181/sqft |
Source: | ||
| 2/14/2024 | Price change | $385,000-3.7%$181/sqft |
Source: | ||
| 2/2/2024 | Listed for sale | $399,900+40.3%$188/sqft |
Source: | ||
| 2/26/2020 | Sold | $285,000+0.7%$134/sqft |
Source: Public Record Report a problem | ||
Public tax history
| Year | Property taxes | Tax assessment |
|---|---|---|
| 2024 | -- | $177,750 +12.4% |
| 2023 | -- | $158,130 +8.3% |
| 2022 | -- | $146,010 +8.2% |
Find assessor info on the county website
Neighborhood: 48307
Nearby schools
GreatSchools rating
- 8/10Brooklands Elementary SchoolGrades: PK-5Distance: 0.8 mi
- 9/10Reuther Middle SchoolGrades: 6-12Distance: 0.2 mi
- 10/10Rochester High SchoolGrades: 7-12Distance: 3.9 mi
Get a cash offer in 3 minutes
Find out how much your home could sell for in as little as 3 minutes with a no-obligation cash offer.
Estimated market value
$408,800
Get a cash offer in 3 minutes
Find out how much your home could sell for in as little as 3 minutes with a no-obligation cash offer.
Estimated market value
$408,800
