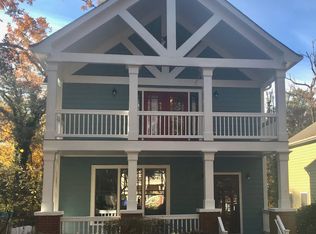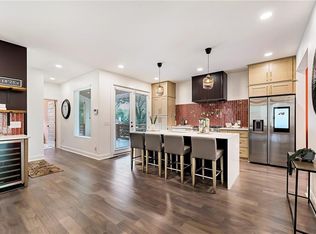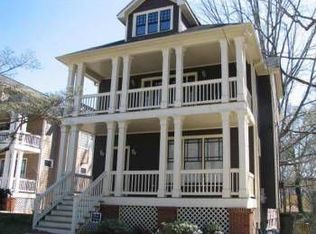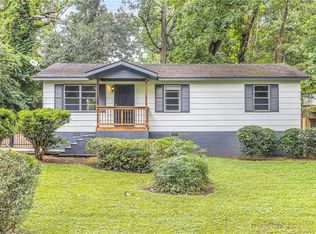Closed
$587,000
3091 Alston Dr, Decatur, GA 30032
3beds
3,136sqft
Single Family Residence
Built in 2006
8,712 Square Feet Lot
$571,800 Zestimate®
$187/sqft
$3,789 Estimated rent
Home value
$571,800
$543,000 - $600,000
$3,789/mo
Zestimate® history
Loading...
Owner options
Explore your selling options
What's special
WELCOME TO 3091 ALSTON DR! Come check out this lovely White Oak Hills home in Decatur! This charming Craftsman style is a gem and has been meticulously maintained. Open the door and be welcomed into the spacious living room, which opens to a formal dining room. The kitchen has been refreshed with refinished cabinets and top of the line appliances that feature an open burner Bluestar Range, high output range vent, and a Bosch dishwasher and fridge, the most discerning home chef will love! Enjoy views of the spacious backyard from the eat-in-kitchen, or from the covered deck that wrap around the back of the home. This has the perfect layout for entertaining. Head upstairs to the owners suite with it's own screened-in porch, perfect for relaxing evenings and morning coffee. The spa-like bathroom with soaking tub complete the ensuite. Large, partially fenced yard, drive-under 2 car garage and space to complete the basement make this the perfect home just minutes from Downtown Decatur. Picture yourself sitting on the lovely rocking chair front porch with friends, neighbors or a good book! This is a must see!
Zillow last checked: 8 hours ago
Listing updated: July 21, 2025 at 06:15am
Listed by:
Tiana Artis 404-400-9279,
Redfin Corporation
Bought with:
Jennifer Wilt, 376081
Bolst, Inc.
Source: GAMLS,MLS#: 10264076
Facts & features
Interior
Bedrooms & bathrooms
- Bedrooms: 3
- Bathrooms: 3
- Full bathrooms: 2
- 1/2 bathrooms: 1
Kitchen
- Features: Breakfast Area, Kitchen Island
Heating
- Central
Cooling
- Central Air
Appliances
- Included: Dishwasher, Other, Refrigerator
- Laundry: Upper Level
Features
- Other
- Flooring: Hardwood, Carpet
- Basement: Bath/Stubbed,Partial
- Number of fireplaces: 1
- Fireplace features: Family Room
- Common walls with other units/homes: No Common Walls
Interior area
- Total structure area: 3,136
- Total interior livable area: 3,136 sqft
- Finished area above ground: 3,136
- Finished area below ground: 0
Property
Parking
- Total spaces: 4
- Parking features: Attached, Basement, Garage, Side/Rear Entrance
- Has attached garage: Yes
Features
- Levels: Two
- Stories: 2
- Patio & porch: Deck, Screened
- Exterior features: Garden, Other
- Fencing: Back Yard
- Has view: Yes
- View description: City
- Waterfront features: No Dock Or Boathouse
- Body of water: None
Lot
- Size: 8,712 sqft
- Features: Level
Details
- Parcel number: 15 183 19 010
Construction
Type & style
- Home type: SingleFamily
- Architectural style: Craftsman
- Property subtype: Single Family Residence
Materials
- Other
- Roof: Composition
Condition
- Resale
- New construction: No
- Year built: 2006
Utilities & green energy
- Sewer: Public Sewer
- Water: Public
- Utilities for property: Underground Utilities, Cable Available, Electricity Available, Natural Gas Available, Phone Available, Sewer Available, Water Available
Community & neighborhood
Security
- Security features: Smoke Detector(s)
Community
- Community features: None
Location
- Region: Decatur
- Subdivision: None
HOA & financial
HOA
- Has HOA: No
- Services included: None
Other
Other facts
- Listing agreement: Exclusive Right To Sell
Price history
| Date | Event | Price |
|---|---|---|
| 5/10/2024 | Sold | $587,000+4.8%$187/sqft |
Source: | ||
| 3/26/2024 | Pending sale | $560,000$179/sqft |
Source: | ||
| 3/19/2024 | Contingent | $560,000$179/sqft |
Source: | ||
| 3/12/2024 | Listed for sale | $560,000+49.3%$179/sqft |
Source: | ||
| 9/14/2018 | Sold | $375,000$120/sqft |
Source: Public Record Report a problem | ||
Public tax history
| Year | Property taxes | Tax assessment |
|---|---|---|
| 2025 | $6,282 -19.5% | $193,440 -25% |
| 2024 | $7,802 +12.6% | $258,080 +5.2% |
| 2023 | $6,930 -6.5% | $245,320 +2.2% |
Find assessor info on the county website
Neighborhood: Belvedere Park
Nearby schools
GreatSchools rating
- 4/10Peachcrest Elementary SchoolGrades: PK-5Distance: 2.2 mi
- 5/10Mary Mcleod Bethune Middle SchoolGrades: 6-8Distance: 4.8 mi
- 3/10Towers High SchoolGrades: 9-12Distance: 2.7 mi
Schools provided by the listing agent
- Elementary: Peachcrest
- Middle: Mary Mcleod Bethune
- High: Towers
Source: GAMLS. This data may not be complete. We recommend contacting the local school district to confirm school assignments for this home.
Get a cash offer in 3 minutes
Find out how much your home could sell for in as little as 3 minutes with a no-obligation cash offer.
Estimated market value$571,800
Get a cash offer in 3 minutes
Find out how much your home could sell for in as little as 3 minutes with a no-obligation cash offer.
Estimated market value
$571,800



