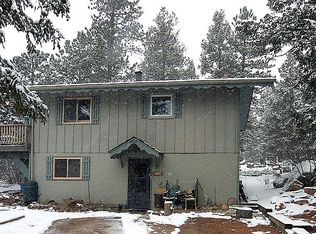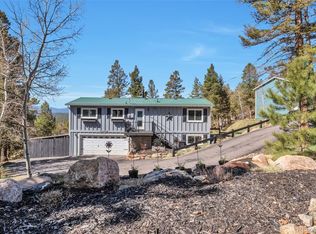Sold for $725,000
$725,000
30907 Witteman Road, Conifer, CO 80433
4beds
2,020sqft
Single Family Residence
Built in 1976
0.41 Acres Lot
$735,300 Zestimate®
$359/sqft
$3,269 Estimated rent
Home value
$735,300
$699,000 - $772,000
$3,269/mo
Zestimate® history
Loading...
Owner options
Explore your selling options
What's special
Adorable Ranch that has an easy floor plan with 4 bedrooms and 2 baths. Kitchen with 42" Hickory Cabinets w/soft close features, slab granite, stainless steel appliances and breakfast bar. Separate formal dining room. Cozy living room with built-ins, gas fireplace and vaulted tongue and groove ceiling. Slate flooring throughout most of the home, including the Master bedroom. The other three bedrooms have berber carpet. The Master Suite is located privately at one end of the house with a balcony, master bath, large closet area and vaulted tongue and groove ceiling. Remodeled with Anderson windows and doors throughout. New exterior paint (2022). New 12'x43' colored concrete patio (2022). This property borders water district land which gives it a great amount of privacy. Two car extended garage with extra storage. Mountain views from the front of the south-facing house. Easy commute, close to shopping and schools.
Zillow last checked: 8 hours ago
Listing updated: September 07, 2023 at 10:51am
Listed by:
Carrie Hill 303-579-9449 CARRIE@RMRE-INC.COM,
Rocky Mountain Real Estate Inc
Bought with:
Natasha Fry, 100070955
West and Main Homes Inc
Source: REcolorado,MLS#: 6901600
Facts & features
Interior
Bedrooms & bathrooms
- Bedrooms: 4
- Bathrooms: 2
- Full bathrooms: 2
- Main level bathrooms: 2
- Main level bedrooms: 4
Primary bedroom
- Level: Main
- Area: 336 Square Feet
- Dimensions: 21 x 16
Bedroom
- Level: Main
- Area: 121 Square Feet
- Dimensions: 11 x 11
Bedroom
- Level: Main
- Area: 180 Square Feet
- Dimensions: 15 x 12
Bedroom
- Level: Main
- Area: 110 Square Feet
- Dimensions: 11 x 10
Primary bathroom
- Level: Main
- Area: 42 Square Feet
- Dimensions: 7 x 6
Bathroom
- Level: Main
- Area: 64 Square Feet
- Dimensions: 8 x 8
Dining room
- Level: Main
- Area: 209 Square Feet
- Dimensions: 19 x 11
Kitchen
- Level: Main
- Area: 99 Square Feet
- Dimensions: 11 x 9
Living room
- Description: Gas Fireplace
- Level: Main
- Area: 210 Square Feet
- Dimensions: 15 x 14
Heating
- Baseboard, Forced Air, Natural Gas, Wood Stove
Cooling
- Has cooling: Yes
Appliances
- Included: Cooktop, Dishwasher, Disposal, Dryer, Microwave, Oven, Range Hood, Refrigerator, Self Cleaning Oven, Tankless Water Heater, Washer
- Laundry: In Unit
Features
- Built-in Features, Ceiling Fan(s), Eat-in Kitchen, Entrance Foyer, Granite Counters, Primary Suite, Smoke Free, T&G Ceilings, Vaulted Ceiling(s)
- Flooring: Carpet, Stone
- Windows: Double Pane Windows, Window Coverings
- Basement: Crawl Space
- Number of fireplaces: 1
- Fireplace features: Gas, Living Room, Wood Burning Stove
- Common walls with other units/homes: No Common Walls
Interior area
- Total structure area: 2,020
- Total interior livable area: 2,020 sqft
- Finished area above ground: 2,020
Property
Parking
- Total spaces: 4
- Parking features: Asphalt, Dry Walled, Lighted, Oversized, Oversized Door, Storage
- Attached garage spaces: 2
- Details: Off Street Spaces: 2
Features
- Levels: One
- Stories: 1
- Patio & porch: Covered, Front Porch, Patio
- Exterior features: Balcony, Lighting, Rain Gutters
- Fencing: None
- Has view: Yes
- View description: Mountain(s)
Lot
- Size: 0.41 Acres
- Features: Foothills, Mountainous, Near Public Transit, Rock Outcropping, Sloped
- Residential vegetation: Aspen, Partially Wooded, Wooded
Details
- Parcel number: 6128306010
- Special conditions: Standard
Construction
Type & style
- Home type: SingleFamily
- Property subtype: Single Family Residence
Materials
- Block, Frame, Wood Siding
- Foundation: Block
- Roof: Composition,Fiberglass
Condition
- Updated/Remodeled
- Year built: 1976
Utilities & green energy
- Electric: 110V, 220 Volts
- Sewer: Public Sewer
- Water: Public
- Utilities for property: Electricity Connected, Internet Access (Wired), Natural Gas Connected, Phone Connected
Green energy
- Energy efficient items: Doors, Windows
Community & neighborhood
Security
- Security features: Carbon Monoxide Detector(s), Smoke Detector(s)
Location
- Region: Conifer
- Subdivision: Kings Valley Custom Resort
Other
Other facts
- Listing terms: Cash,Conventional,VA Loan
- Ownership: Individual
- Road surface type: Gravel
Price history
| Date | Event | Price |
|---|---|---|
| 9/6/2023 | Sold | $725,000-3.3%$359/sqft |
Source: | ||
| 6/9/2023 | Listed for sale | $749,999+76.5%$371/sqft |
Source: Owner Report a problem | ||
| 3/22/2017 | Sold | $425,000-2.3%$210/sqft |
Source: Public Record Report a problem | ||
| 1/27/2017 | Pending sale | $435,000$215/sqft |
Source: Keller Williams - Conifer #4126983 Report a problem | ||
| 1/3/2017 | Listed for sale | $435,000+141.7%$215/sqft |
Source: Keller Williams - Conifer #4126983 Report a problem | ||
Public tax history
| Year | Property taxes | Tax assessment |
|---|---|---|
| 2024 | $4,371 +11.9% | $45,723 |
| 2023 | $3,905 -2.3% | $45,723 +23.9% |
| 2022 | $3,997 +19.4% | $36,918 -2.8% |
Find assessor info on the county website
Neighborhood: 80433
Nearby schools
GreatSchools rating
- 6/10Elk Creek Elementary SchoolGrades: PK-5Distance: 1.9 mi
- 6/10West Jefferson Middle SchoolGrades: 6-8Distance: 4.4 mi
- 10/10Conifer High SchoolGrades: 9-12Distance: 3 mi
Schools provided by the listing agent
- Elementary: West Jefferson
- Middle: West Jefferson
- High: Conifer
- District: Jefferson County R-1
Source: REcolorado. This data may not be complete. We recommend contacting the local school district to confirm school assignments for this home.
Get a cash offer in 3 minutes
Find out how much your home could sell for in as little as 3 minutes with a no-obligation cash offer.
Estimated market value$735,300
Get a cash offer in 3 minutes
Find out how much your home could sell for in as little as 3 minutes with a no-obligation cash offer.
Estimated market value
$735,300

