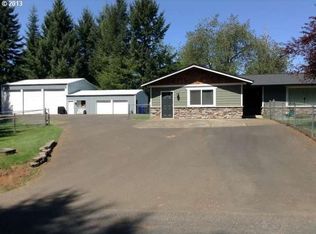Immaculate home with central air on 2 acres.Large living room with brick fireplace,adjoining kitchen with outdoor covered patio that views yard,pasture,shop and barn complete with power and water.Home can have separate living area in daylight basement with family room,bedroom and full bath.Great garden here!60 yummy blueberry bushes!
This property is off market, which means it's not currently listed for sale or rent on Zillow. This may be different from what's available on other websites or public sources.
