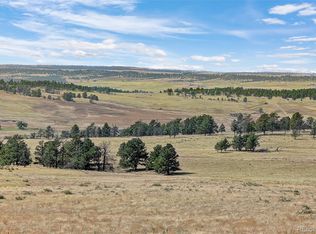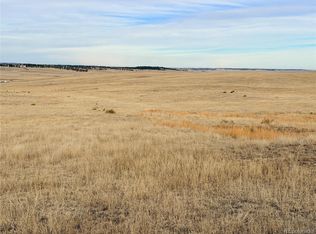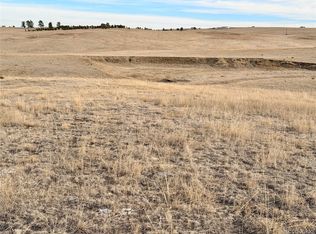Sold for $859,000
$859,000
30905 Ridge Road, Ramah, CO 80832
4beds
4,962sqft
Single Family Residence
Built in 2000
135 Acres Lot
$1,043,800 Zestimate®
$173/sqft
$4,447 Estimated rent
Home value
$1,043,800
$939,000 - $1.17M
$4,447/mo
Zestimate® history
Loading...
Owner options
Explore your selling options
What's special
This home is both stunning and practical. You can't help but notice the details the minute you walk in the door, from the vaulted ceilings, to the archways, arched wall niches and most importantly, all the new upgrades. This home has all new interior and exterior paint, newly remodeled kitchen and updated bathrooms. The walkout basement is a home all of its own and could be rented or would be a wonderful way to house a multi-generational family. The basement is complete with a brand new full kitchen, new paint, and new flooring throughout. This area also boasts a workshop area (could be also used as a foyer or mudroom), two over sized bedrooms and two bathrooms. The treed property offers gorgeous views of Pikes Peak and the Bijou Basin. The large barn (36x48) currently has three stalls and a heated and insulated tack room. There is room for three additional stalls and a wash rack (or four more stalls) for a total of 7. There is an additional 105 acres that could be purchased for a total of 240 acres, see MLS 2193350
This property has an assumable loan at 3.25%
Zillow last checked: 8 hours ago
Listing updated: April 03, 2024 at 07:36am
Listed by:
Corrie Massey 303-917-4312,
RE/MAX Accord
Bought with:
Josh Horwitz, 100076396
Capital Property Group LLC
Source: REcolorado,MLS#: 5063956
Facts & features
Interior
Bedrooms & bathrooms
- Bedrooms: 4
- Bathrooms: 4
- Full bathrooms: 1
- 3/4 bathrooms: 2
- 1/2 bathrooms: 1
- Main level bathrooms: 2
- Main level bedrooms: 2
Primary bedroom
- Level: Main
Primary bedroom
- Level: Lower
Bedroom
- Level: Main
Bedroom
- Level: Lower
Primary bathroom
- Level: Main
Bathroom
- Description: Updated, Great Location Near Garage Entry And Mud Room With Laundry
- Level: Main
Bathroom
- Level: Lower
Bathroom
- Level: Lower
Dining room
- Level: Main
Family room
- Description: Open Concept To Kitchen And Dining
- Level: Main
Family room
- Level: Lower
Kitchen
- Description: Newly Remodeled, Granite, Stainless Appliances
- Level: Main
Kitchen
- Description: Full Kitchen For Rental Potential Or Multi-Generational Living
- Level: Lower
Laundry
- Level: Main
Mud room
- Level: Main
Office
- Description: Could Be Nursery Or 5th Bedroom
- Level: Main
Workshop
- Level: Lower
Heating
- Forced Air
Cooling
- None
Appliances
- Included: Dishwasher, Dryer, Microwave, Oven, Range, Refrigerator, Water Purifier
Features
- Basement: Finished,Full,Walk-Out Access
Interior area
- Total structure area: 4,962
- Total interior livable area: 4,962 sqft
- Finished area above ground: 2,481
- Finished area below ground: 2,281
Property
Parking
- Total spaces: 3
- Parking features: Garage - Attached
- Attached garage spaces: 3
Features
- Levels: One
- Stories: 1
- Patio & porch: Deck
- Fencing: Fenced,Full
Lot
- Size: 135 Acres
- Residential vegetation: Mixed, Natural State, Partially Wooded, Wooded
Details
- Parcel number: R117226
- Special conditions: Standard
- Horses can be raised: Yes
- Horse amenities: Corral(s), Loafing Shed, Paddocks, Pasture, Tack Room, Well Allows For
Construction
Type & style
- Home type: SingleFamily
- Architectural style: Traditional
- Property subtype: Single Family Residence
Materials
- Stucco
- Roof: Composition
Condition
- Updated/Remodeled
- Year built: 2000
Utilities & green energy
- Water: Private, Well
- Utilities for property: Electricity Connected, Propane
Community & neighborhood
Location
- Region: Ramah
- Subdivision: Rural
Other
Other facts
- Listing terms: 1031 Exchange,Cash,Conventional,Jumbo
- Ownership: Corporation/Trust
- Road surface type: Dirt
Price history
| Date | Event | Price |
|---|---|---|
| 4/2/2024 | Sold | $859,000$173/sqft |
Source: | ||
| 3/27/2024 | Listing removed | -- |
Source: Zillow Rentals Report a problem | ||
| 2/22/2024 | Pending sale | $859,000$173/sqft |
Source: | ||
| 2/16/2024 | Listed for sale | $859,000-31.2%$173/sqft |
Source: | ||
| 2/3/2024 | Listed for rent | $3,990+166%$1/sqft |
Source: Zillow Rentals Report a problem | ||
Public tax history
| Year | Property taxes | Tax assessment |
|---|---|---|
| 2024 | -- | $51,540 +0.1% |
| 2023 | $2,491 -1.5% | $51,500 +24.9% |
| 2022 | $2,528 | $41,220 -3.1% |
Find assessor info on the county website
Neighborhood: 80832
Nearby schools
GreatSchools rating
- 4/10Kiowa Elementary SchoolGrades: PK-5Distance: 12.7 mi
- 5/10Kiowa Middle SchoolGrades: 6-8Distance: 12.7 mi
- 9/10Kiowa High SchoolGrades: 9-12Distance: 12.7 mi
Schools provided by the listing agent
- Elementary: Kiowa
- Middle: Kiowa
- High: Kiowa
- District: Kiowa C-2
Source: REcolorado. This data may not be complete. We recommend contacting the local school district to confirm school assignments for this home.
Get pre-qualified for a loan
At Zillow Home Loans, we can pre-qualify you in as little as 5 minutes with no impact to your credit score.An equal housing lender. NMLS #10287.


