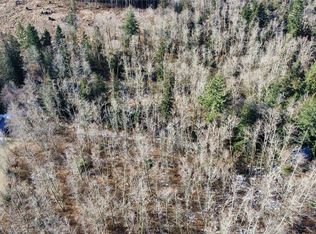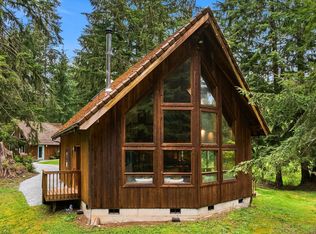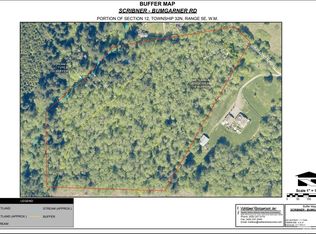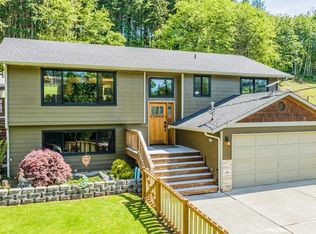Sold
Listed by:
Allen Rel,
KW North Sound
Bought with: KW North Sound
$630,000
30901 Bumgarner Road, Arlington, WA 98223
3beds
1,767sqft
Single Family Residence
Built in 1957
15.45 Acres Lot
$617,400 Zestimate®
$357/sqft
$3,065 Estimated rent
Home value
$617,400
$574,000 - $667,000
$3,065/mo
Zestimate® history
Loading...
Owner options
Explore your selling options
What's special
Relax on your own piece of Heaven on Earth! Within minutes from I-5, Hwy 9; Arlington & Everett. Enjoy the tranquil of 15.45 beautiful acres with creeks (water rights) nature and abundant wildlife in the Bryant Community! You can explore miles of mountain biking, hiking, or horseback riding on the nearby trails of Pilchuck Tree Farm or Arlington School & State Lands. The home itself has strong bones. Features large skylights in the living room and kitchen, wood burning stoves and heat pump just waiting for your touches. The property includes a newer expansive barn/ shop with a loft & office-flex space, and newer septic drain field. This property is full of endless possibilities! Leave the city noise behind and come home to peace and quiet!
Zillow last checked: 8 hours ago
Listing updated: March 10, 2025 at 04:01am
Listed by:
Allen Rel,
KW North Sound
Bought with:
Allen Rel, 21003137
KW North Sound
Source: NWMLS,MLS#: 2250168
Facts & features
Interior
Bedrooms & bathrooms
- Bedrooms: 3
- Bathrooms: 2
- Full bathrooms: 1
- 1/2 bathrooms: 1
- Main level bathrooms: 2
- Main level bedrooms: 3
Primary bedroom
- Level: Main
Bedroom
- Level: Main
Bedroom
- Level: Main
Bathroom full
- Level: Main
Other
- Level: Main
Bonus room
- Level: Lower
Dining room
- Level: Main
Entry hall
- Level: Main
Family room
- Level: Lower
Kitchen with eating space
- Level: Main
Living room
- Level: Main
Utility room
- Level: Main
Heating
- Fireplace(s), Forced Air, Heat Pump
Cooling
- Forced Air, Heat Pump
Appliances
- Included: Dishwasher(s), Refrigerator(s), Stove(s)/Range(s), Washer(s), Water Heater: Electric, Water Heater Location: Utility/ Laundry Room
Features
- Ceiling Fan(s), Dining Room, Loft
- Flooring: Laminate, Vinyl, Carpet
- Windows: Double Pane/Storm Window, Skylight(s)
- Basement: None
- Number of fireplaces: 2
- Fireplace features: Lower Level: 1, Main Level: 1, Fireplace
Interior area
- Total structure area: 1,767
- Total interior livable area: 1,767 sqft
Property
Parking
- Total spaces: 6
- Parking features: Driveway, Attached Garage, Detached Garage, RV Parking
- Attached garage spaces: 6
Features
- Levels: One
- Stories: 1
- Entry location: Main
- Patio & porch: Ceiling Fan(s), Double Pane/Storm Window, Dining Room, Fireplace, Laminate, Loft, Skylight(s), Wall to Wall Carpet, Water Heater
- Has view: Yes
- View description: Mountain(s), Territorial
- Waterfront features: Creek
Lot
- Size: 15.45 Acres
- Features: Adjacent to Public Land, Corner Lot, Dead End Street, Open Lot, Secluded, Value In Land, Barn, Fenced-Partially, High Speed Internet, RV Parking, Shop
- Topography: Equestrian,Level
- Residential vegetation: Brush, Fruit Trees, Garden Space, Pasture, Wooded
Details
- Parcel number: 32051200201100
- Zoning description: Jurisdiction: County
- Special conditions: Standard
Construction
Type & style
- Home type: SingleFamily
- Property subtype: Single Family Residence
Materials
- Log, Wood Siding, Wood Products
- Foundation: Poured Concrete
- Roof: Composition
Condition
- Year built: 1957
- Major remodel year: 1957
Utilities & green energy
- Electric: Company: Sno. Co. PUD
- Sewer: Septic Tank, Company: Septic
- Water: Individual Well, Private, See Remarks, Company: Private Well
Community & neighborhood
Community
- Community features: Trail(s)
Location
- Region: Arlington
- Subdivision: Grandview
Other
Other facts
- Listing terms: Cash Out,Conventional,Owner Will Carry,See Remarks
- Road surface type: Dirt
- Cumulative days on market: 206 days
Price history
| Date | Event | Price |
|---|---|---|
| 2/7/2025 | Sold | $630,000-10%$357/sqft |
Source: | ||
| 10/8/2024 | Pending sale | $699,999$396/sqft |
Source: | ||
| 8/15/2024 | Listed for sale | $699,999$396/sqft |
Source: | ||
| 8/5/2024 | Pending sale | $699,999$396/sqft |
Source: | ||
| 6/12/2024 | Listed for sale | $699,999$396/sqft |
Source: | ||
Public tax history
| Year | Property taxes | Tax assessment |
|---|---|---|
| 2024 | $5,501 +9.3% | $623,300 +7.6% |
| 2023 | $5,035 -7.1% | $579,100 -13.7% |
| 2022 | $5,418 +8.3% | $671,300 +32.2% |
Find assessor info on the county website
Neighborhood: 98223
Nearby schools
GreatSchools rating
- 5/10Eagle Creek Elementary SchoolGrades: K-5Distance: 5.6 mi
- 4/10Post Middle SchoolGrades: 6-8Distance: 5.6 mi
- 8/10Arlington High SchoolGrades: 9-12Distance: 7.7 mi
Schools provided by the listing agent
- Elementary: Eagle Creek Elem
- Middle: Post Mid
- High: Arlington High
Source: NWMLS. This data may not be complete. We recommend contacting the local school district to confirm school assignments for this home.

Get pre-qualified for a loan
At Zillow Home Loans, we can pre-qualify you in as little as 5 minutes with no impact to your credit score.An equal housing lender. NMLS #10287.
Sell for more on Zillow
Get a free Zillow Showcase℠ listing and you could sell for .
$617,400
2% more+ $12,348
With Zillow Showcase(estimated)
$629,748


