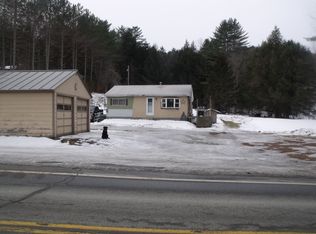Closed
Listed by:
John Wetmore,
Wetmore Real Estate 802-457-1515
Bought with: Coldwell Banker Hickok and Boardman
$742,162
3090 South Road, Woodstock, VT 05091
5beds
2,555sqft
Single Family Residence
Built in 1884
5 Acres Lot
$1,070,000 Zestimate®
$290/sqft
$7,140 Estimated rent
Home value
$1,070,000
$920,000 - $1.26M
$7,140/mo
Zestimate® history
Loading...
Owner options
Explore your selling options
What's special
Exposed beams and wide board wood floors accentuate the classic interior of this 5 bedroom Woodstock home! Pastoral views, large terraced lawns and massive stonewalls define the striking exterior landscape! When you enter through the classic front entrance a memorable first impression is created with the wood floors and exposed beams that are found throughout the main level. To the left is a living room with wood stove and attractive book case. To the right is a ground floor primary bedroom with ensuite bath. The rear of the main level is dedicated to a bright kitchen with classic wood cabinetry and a well complementing dining room area. Up a traditional front stairway are 2 bedrooms on the left side and a bath. On the right is a large bedroom with ensuite bath. When exiting the home from the kitchen a large covered porch leads to an attached oversized 2 car garage with plenty of space for a workbench and sports equipment storage! Separately entered from this covered porch, in a wing connecting the main house to the garage, is a bedroom with bath. The location of this detached 5th bedroom could easily become an office area conveniently nearby to but yet separated from the home. Additionally, a detached barn, with a full cement foundation, provides practical storage underneath and large 30x19 workshop/studio space above. For many years, this archetypical Vermont property was a bed and breakfast. By updating the baths and adding appliances it will become truly a memorable home!
Zillow last checked: 8 hours ago
Listing updated: November 14, 2023 at 01:30pm
Listed by:
John Wetmore,
Wetmore Real Estate 802-457-1515
Bought with:
Sara Puretz
Coldwell Banker Hickok and Boardman
Source: PrimeMLS,MLS#: 4935033
Facts & features
Interior
Bedrooms & bathrooms
- Bedrooms: 5
- Bathrooms: 5
- Full bathrooms: 2
- 3/4 bathrooms: 3
Heating
- Oil, Wood, Baseboard, Hot Water, Wood Stove
Cooling
- None
Appliances
- Included: Dishwasher, Dryer, Refrigerator, Electric Stove, Water Heater off Boiler
- Laundry: In Basement
Features
- Dining Area, Hearth, Primary BR w/ BA, Natural Light, Natural Woodwork, Indoor Storage
- Flooring: Carpet, Vinyl, Wood
- Basement: Climate Controlled,Concrete Floor,Full,Gravel,Partially Finished,Interior Stairs,Storage Space,Unfinished,Interior Access,Exterior Entry,Interior Entry
- Attic: Attic with Hatch/Skuttle
- Fireplace features: Wood Stove Hook-up
Interior area
- Total structure area: 3,495
- Total interior livable area: 2,555 sqft
- Finished area above ground: 2,375
- Finished area below ground: 180
Property
Parking
- Total spaces: 2
- Parking features: Gravel, Auto Open, Direct Entry, Driveway, Garage, On Site, Attached
- Garage spaces: 2
- Has uncovered spaces: Yes
Features
- Levels: One and One Half
- Stories: 1
- Patio & porch: Covered Porch
- Exterior features: Building, Garden, Natural Shade, Shed, Storage
- Has view: Yes
- View description: Water, Mountain(s)
- Has water view: Yes
- Water view: Water
- Waterfront features: Stream, Waterfront
- Body of water: _Unnamed
- Frontage length: Road frontage: 196
Lot
- Size: 5 Acres
- Features: Country Setting, Field/Pasture, Landscaped, Level, Open Lot, Sloped, Views, Near Country Club, Near Golf Course, Near Paths, Near Shopping, Near Skiing, Rural
Details
- Additional structures: Barn(s), Outbuilding
- Parcel number: 78625010562
- Zoning description: Residential
Construction
Type & style
- Home type: SingleFamily
- Architectural style: New Englander
- Property subtype: Single Family Residence
Materials
- Post and Beam, Wood Frame, Clapboard Exterior, Wood Exterior
- Foundation: Brick, Stone
- Roof: Standing Seam
Condition
- New construction: No
- Year built: 1884
Utilities & green energy
- Electric: 200+ Amp Service, Circuit Breakers
- Sewer: On-Site Septic Exists, Private Sewer
- Utilities for property: Cable Available, Phone Available
Community & neighborhood
Security
- Security features: Carbon Monoxide Detector(s), Smoke Detector(s)
Location
- Region: Woodstock
Other
Other facts
- Road surface type: Paved
Price history
| Date | Event | Price |
|---|---|---|
| 11/14/2023 | Sold | $742,162-7.1%$290/sqft |
Source: | ||
| 10/22/2023 | Contingent | $799,000$313/sqft |
Source: | ||
| 10/5/2023 | Pending sale | $799,000$313/sqft |
Source: | ||
| 10/27/2022 | Listed for sale | $799,000$313/sqft |
Source: | ||
Public tax history
| Year | Property taxes | Tax assessment |
|---|---|---|
| 2024 | -- | $506,300 +8% |
| 2023 | -- | $468,900 |
| 2022 | -- | $468,900 |
Find assessor info on the county website
Neighborhood: 05091
Nearby schools
GreatSchools rating
- 9/10Woodstock Elementary SchoolGrades: PK-4Distance: 2.9 mi
- 9/10Woodstock Senior Uhsd #4Grades: 7-12Distance: 2.7 mi
Schools provided by the listing agent
- Elementary: Woodstock Elementary School
- Middle: Woodstock Union Middle Sch
- High: Woodstock Senior UHSD #4
- District: Windsor Central
Source: PrimeMLS. This data may not be complete. We recommend contacting the local school district to confirm school assignments for this home.
Get pre-qualified for a loan
At Zillow Home Loans, we can pre-qualify you in as little as 5 minutes with no impact to your credit score.An equal housing lender. NMLS #10287.
