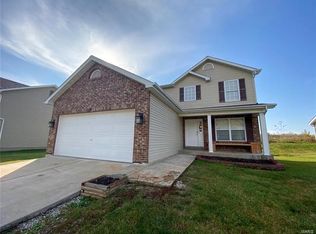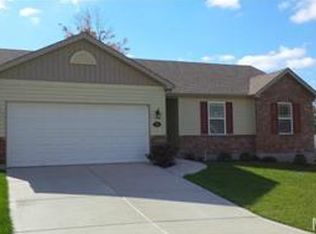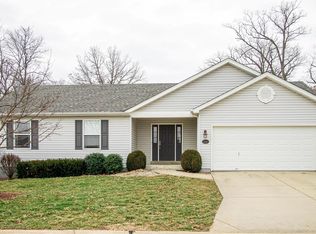Closed
Listing Provided by:
Tony Pykiet 314-608-2932,
Coldwell Banker Realty - Gundaker
Bought with: EXP Realty, LLC
Price Unknown
3090 Scott Rd, Moscow Mills, MO 63362
3beds
1,700sqft
Single Family Residence
Built in 1972
3.33 Acres Lot
$357,800 Zestimate®
$--/sqft
$1,813 Estimated rent
Home value
$357,800
$318,000 - $404,000
$1,813/mo
Zestimate® history
Loading...
Owner options
Explore your selling options
What's special
Come see this charming ranch on a beautiful 3.3 acre lot with mature trees in the front & back of home. Has Oversized 2 car attached garage and a 2-3 car 35X27 outbuilding with concrete floor. 2nd 23X13 outbuilding drywalled & insulated with walk in freezer. Home offers large front porch, full brick front & sides. Large living rm w/ floor to ceiling brick fireplace. Huge eat in kitchen w/oak cabinets. Huge family rm addition on back w/lots of windows & light walks out to large patio. Master bed w/full bath, shower only. 2 other bedrooms with full hall bath. Full basement with 1/2 bath finished & a brick fireplace in LL.
Zillow last checked: 8 hours ago
Listing updated: May 06, 2025 at 07:12am
Listing Provided by:
Tony Pykiet 314-608-2932,
Coldwell Banker Realty - Gundaker
Bought with:
Trudy M Pagano, 2015041852
EXP Realty, LLC
Source: MARIS,MLS#: 25012477 Originating MLS: St. Charles County Association of REALTORS
Originating MLS: St. Charles County Association of REALTORS
Facts & features
Interior
Bedrooms & bathrooms
- Bedrooms: 3
- Bathrooms: 3
- Full bathrooms: 2
- 1/2 bathrooms: 1
- Main level bathrooms: 2
- Main level bedrooms: 3
Primary bedroom
- Features: Floor Covering: Carpeting, Wall Covering: Some
- Level: Main
- Area: 143
- Dimensions: 13x11
Other
- Features: Floor Covering: Carpeting, Wall Covering: Some
- Level: Main
- Area: 132
- Dimensions: 12x11
Other
- Features: Floor Covering: Carpeting, Wall Covering: Some
- Level: Main
- Area: 121
- Dimensions: 11x11
Family room
- Features: Floor Covering: Carpeting, Wall Covering: Some
- Level: Main
- Area: 368
- Dimensions: 23x16
Kitchen
- Features: Floor Covering: Vinyl, Wall Covering: Some
- Level: Main
- Area: 285
- Dimensions: 19x15
Living room
- Features: Floor Covering: Carpeting, Wall Covering: Some
- Level: Main
- Area: 209
- Dimensions: 19x11
Heating
- Forced Air, Electric
Cooling
- Ceiling Fan(s), Central Air, Electric
Appliances
- Included: Dishwasher, Disposal, Microwave, Electric Range, Electric Oven, Electric Water Heater
Features
- Kitchen/Dining Room Combo, Special Millwork, Eat-in Kitchen, Pantry, Shower
- Flooring: Carpet
- Basement: Full
- Number of fireplaces: 2
- Fireplace features: Wood Burning, Basement, Family Room
Interior area
- Total structure area: 1,700
- Total interior livable area: 1,700 sqft
- Finished area above ground: 1,700
Property
Parking
- Total spaces: 4
- Parking features: Attached, Detached, Garage, Garage Door Opener, Oversized, Off Street, Storage, Workshop in Garage
- Attached garage spaces: 4
Features
- Levels: One
- Patio & porch: Patio, Covered
- Waterfront features: Waterfront
Lot
- Size: 3.33 Acres
- Features: Adjoins Wooded Area, Level, Waterfront
Details
- Additional structures: Outbuilding, Utility Building
- Parcel number: 207025000000009000
- Special conditions: Standard
Construction
Type & style
- Home type: SingleFamily
- Architectural style: Ranch,Traditional
- Property subtype: Single Family Residence
Materials
- Brick Veneer, Vinyl Siding
Condition
- Year built: 1972
Utilities & green energy
- Sewer: Septic Tank
- Water: Well
Community & neighborhood
Location
- Region: Moscow Mills
- Subdivision: None
Other
Other facts
- Listing terms: Cash,Conventional
- Ownership: Private
- Road surface type: Gravel
Price history
| Date | Event | Price |
|---|---|---|
| 4/25/2025 | Sold | -- |
Source: | ||
| 4/1/2025 | Pending sale | $350,000$206/sqft |
Source: | ||
| 3/28/2025 | Price change | $350,000-2.8%$206/sqft |
Source: | ||
| 3/17/2025 | Listed for sale | $360,000$212/sqft |
Source: | ||
| 3/4/2025 | Pending sale | $360,000-2.7%$212/sqft |
Source: | ||
Public tax history
| Year | Property taxes | Tax assessment |
|---|---|---|
| 2024 | $1,970 +0.6% | $31,605 |
| 2023 | $1,959 +4.3% | $31,605 |
| 2022 | $1,878 | $31,605 +4.8% |
Find assessor info on the county website
Neighborhood: 63362
Nearby schools
GreatSchools rating
- 4/10Wm. R. Cappel Elementary SchoolGrades: K-5Distance: 4.8 mi
- 5/10Troy Middle SchoolGrades: 6-8Distance: 9.1 mi
- 6/10Troy Buchanan High SchoolGrades: 9-12Distance: 7.9 mi
Schools provided by the listing agent
- Elementary: Wm. R. Cappel Elem.
- Middle: Troy Middle
- High: Troy Buchanan High
Source: MARIS. This data may not be complete. We recommend contacting the local school district to confirm school assignments for this home.
Get a cash offer in 3 minutes
Find out how much your home could sell for in as little as 3 minutes with a no-obligation cash offer.
Estimated market value
$357,800
Get a cash offer in 3 minutes
Find out how much your home could sell for in as little as 3 minutes with a no-obligation cash offer.
Estimated market value
$357,800


