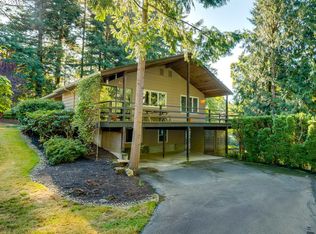Sold for $675,000 on 12/03/25
Street View
$675,000
3090 SW Grace Ln, Portland, OR 97225
5beds
5baths
4,152sqft
SingleFamily
Built in 1951
6,970 Square Feet Lot
$674,800 Zestimate®
$163/sqft
$5,073 Estimated rent
Home value
$674,800
$641,000 - $709,000
$5,073/mo
Zestimate® history
Loading...
Owner options
Explore your selling options
What's special
3090 SW Grace Ln, Portland, OR 97225 is a single family home that contains 4,152 sq ft and was built in 1951. It contains 5 bedrooms and 5 bathrooms. This home last sold for $675,000 in December 2025.
The Zestimate for this house is $674,800. The Rent Zestimate for this home is $5,073/mo.
Facts & features
Interior
Bedrooms & bathrooms
- Bedrooms: 5
- Bathrooms: 5
Heating
- Forced air
Features
- Basement: Finished
- Has fireplace: Yes
Interior area
- Total interior livable area: 4,152 sqft
Property
Parking
- Parking features: Garage
Features
- Exterior features: Other, Wood
Lot
- Size: 6,970 sqft
Details
- Parcel number: 1S112DB01600
Construction
Type & style
- Home type: SingleFamily
Materials
- wood frame
- Roof: Composition
Condition
- Year built: 1951
Community & neighborhood
Location
- Region: Portland
Price history
| Date | Event | Price |
|---|---|---|
| 12/3/2025 | Sold | $675,000$163/sqft |
Source: Public Record | ||
Public tax history
| Year | Property taxes | Tax assessment |
|---|---|---|
| 2024 | $8,902 +6.5% | $475,290 +3% |
| 2023 | $8,360 +3.5% | $461,450 +3% |
| 2022 | $8,077 +3.7% | $448,020 |
Find assessor info on the county website
Neighborhood: 97225
Nearby schools
GreatSchools rating
- 5/10Raleigh Park Elementary SchoolGrades: K-5Distance: 0.3 mi
- 4/10Whitford Middle SchoolGrades: 6-8Distance: 2.8 mi
- 7/10Beaverton High SchoolGrades: 9-12Distance: 2.9 mi
Get a cash offer in 3 minutes
Find out how much your home could sell for in as little as 3 minutes with a no-obligation cash offer.
Estimated market value
$674,800
Get a cash offer in 3 minutes
Find out how much your home could sell for in as little as 3 minutes with a no-obligation cash offer.
Estimated market value
$674,800
