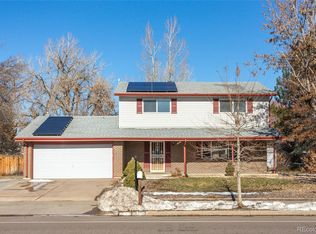Sold for $655,500 on 11/19/24
$655,500
3090 S Reed Street, Denver, CO 80227
5beds
2,682sqft
Single Family Residence
Built in 1970
0.26 Acres Lot
$717,500 Zestimate®
$244/sqft
$3,467 Estimated rent
Home value
$717,500
$667,000 - $775,000
$3,467/mo
Zestimate® history
Loading...
Owner options
Explore your selling options
What's special
Welcome to 3090 S Reed St, With its proximity across the street to Nature's Bear Valley Park and nearby pickleball / tennis ball courts, and walking/Bike paths for outdoor enthusiasts who will relish the convenience of recreation just steps from their front door.
Comfort meets convenience in the heart of Denver’s beloved Bear Valley neighborhood. This beautifully appointed home, nestled on a corner lot, offers a unique blend of spacious living and exceptional amenities, making it the perfect retreat for both relaxation and entertainment.
The expansive detached 4-car garage/workshop is a dream come true for mechanics and hobbyists alike, offering endless possibilities for projects and storage.
Step inside to discover a thoughtfully designed layout featuring 5 bedrooms, including a versatile non-conforming 5th bedroom that’s ideal for an office or creative space. The main level boasts a finished kitchen, where modern finishes and ample counter space create the perfect setting for culinary adventures. Adjacent to the kitchen, the inviting living areas flow effortlessly, providing the ideal backdrop for gatherings large and small.
The crown jewel of this residence is the massive primary suite, a private sanctuary complete with its own living room
area—a rare find in today’s market.
This serene retreat is perfect for unwinding after a long day, offering comfort and privacy in equal measure. Outside, your personal oasis awaits. Plus, easy access to nearby shopping and highways ensures you’re never far from the best that Denver has to offer, whether you’re heading downtown or escaping to the mountains. Don’t miss your chance to make this extraordinary property your forever home. Schedule a private tour today and experience firsthand the lifestyle that 3090 S Reed St can offer. Your dream home is just a visit away!
Zillow last checked: 8 hours ago
Listing updated: November 21, 2024 at 07:44am
Listed by:
Travis Poland 720-231-5409 travis@goackergroup.com,
Berkshire Hathaway HomeServices Colorado, LLC - Highlands Ranch Real Estate
Bought with:
Erin Walser, 100084287
Ed Prather Real Estate
Source: REcolorado,MLS#: 9947232
Facts & features
Interior
Bedrooms & bathrooms
- Bedrooms: 5
- Bathrooms: 3
- Full bathrooms: 2
- 3/4 bathrooms: 1
Primary bedroom
- Level: Lower
Bedroom
- Level: Upper
Bedroom
- Level: Upper
Bedroom
- Level: Upper
Bedroom
- Description: Non-Conforming Bedroom Has A Closet But Does Not Have An Egress Window
- Level: Basement
Primary bathroom
- Level: Upper
Bathroom
- Level: Upper
Bathroom
- Level: Upper
Dining room
- Level: Main
Family room
- Level: Main
Kitchen
- Level: Main
Laundry
- Level: Lower
Heating
- Forced Air
Cooling
- Central Air
Appliances
- Included: Disposal, Dryer, Microwave, Oven, Range, Refrigerator, Washer
Features
- Ceiling Fan(s), Eat-in Kitchen, Primary Suite
- Flooring: Carpet, Tile, Vinyl
- Windows: Double Pane Windows
- Basement: Finished,Partial
- Number of fireplaces: 1
- Fireplace features: Family Room
Interior area
- Total structure area: 2,682
- Total interior livable area: 2,682 sqft
- Finished area above ground: 2,099
- Finished area below ground: 519
Property
Parking
- Total spaces: 5
- Parking features: Heated Garage, Insulated Garage, Lighted
- Garage spaces: 4
- Details: RV Spaces: 1
Features
- Levels: Tri-Level
- Entry location: Stairs
- Patio & porch: Covered, Front Porch, Patio
- Exterior features: Private Yard
- Fencing: Partial
Lot
- Size: 0.26 Acres
- Features: Corner Lot, Level, Sprinklers In Front, Sprinklers In Rear
Details
- Parcel number: 435110024
- Zoning: S-SU-F
- Special conditions: Standard
Construction
Type & style
- Home type: SingleFamily
- Property subtype: Single Family Residence
Materials
- Brick, Frame, Wood Siding
- Roof: Composition
Condition
- Year built: 1970
Utilities & green energy
- Electric: 220 Volts in Garage
- Sewer: Public Sewer
- Water: Public
Community & neighborhood
Location
- Region: Denver
- Subdivision: Bear Valley
Other
Other facts
- Listing terms: Cash,Conventional,FHA,VA Loan
- Ownership: Individual
Price history
| Date | Event | Price |
|---|---|---|
| 11/19/2024 | Sold | $655,500-0.7%$244/sqft |
Source: | ||
| 10/4/2024 | Pending sale | $659,900$246/sqft |
Source: | ||
| 10/3/2024 | Price change | $659,900-0.8%$246/sqft |
Source: | ||
| 8/31/2024 | Price change | $665,000-0.7%$248/sqft |
Source: | ||
| 8/23/2024 | Listed for sale | $670,000$250/sqft |
Source: | ||
Public tax history
| Year | Property taxes | Tax assessment |
|---|---|---|
| 2024 | $2,900 +10.1% | $37,420 -7.6% |
| 2023 | $2,633 +3.6% | $40,490 +22.3% |
| 2022 | $2,542 +6.2% | $33,110 -2.8% |
Find assessor info on the county website
Neighborhood: Bear Valley
Nearby schools
GreatSchools rating
- 2/10Traylor Elementary SchoolGrades: PK-5Distance: 0.6 mi
- 5/10BEAR VALLEY INTERNATIONAL SCHOOLGrades: 6-8Distance: 0.9 mi
- 3/10John F Kennedy High SchoolGrades: 9-12Distance: 0.3 mi
Schools provided by the listing agent
- Elementary: Traylor Academy
- Middle: Strive Federal
- High: John F. Kennedy
- District: Denver 1
Source: REcolorado. This data may not be complete. We recommend contacting the local school district to confirm school assignments for this home.
Get a cash offer in 3 minutes
Find out how much your home could sell for in as little as 3 minutes with a no-obligation cash offer.
Estimated market value
$717,500
Get a cash offer in 3 minutes
Find out how much your home could sell for in as little as 3 minutes with a no-obligation cash offer.
Estimated market value
$717,500
