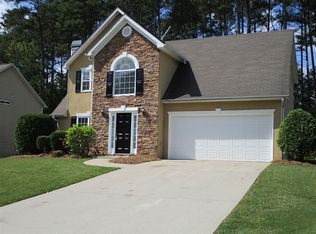Closed
$365,000
3090 Perch Ln SW, Marietta, GA 30008
3beds
2,052sqft
Single Family Residence, Residential
Built in 1998
0.35 Acres Lot
$367,100 Zestimate®
$178/sqft
$2,244 Estimated rent
Home value
$367,100
$341,000 - $393,000
$2,244/mo
Zestimate® history
Loading...
Owner options
Explore your selling options
What's special
Step into this beautifully maintained traditional-style home featuring 3 bedrooms and 2.5 bathrooms. From the moment you enter, you'll be welcomed by a spacious, light-filled floor plan designed for both comfort and functionality. The cozy living room flows seamlessly into a thoughtfully designed kitchen—perfect for everyday living and effortless entertaining. Upstairs, the serene primary suite offers a private retreat, complete with a luxurious soaking tub and ample closet space. Two additional bedrooms provide flexible options for family, guests, or a home office. Outside, enjoy a generous fully fenced backyard ideal for gardening, playtime, or hosting outdoor gatherings. Whether you're relaxing on the patio or watching the kids explore, this space offers endless opportunities for fun and relaxation. Situated in a friendly neighborhood with convenient access to top-rated schools, parks, and shopping, this home blends comfort, convenience, and charm. Don’t miss your chance to make this inviting residence your forever home!
Zillow last checked: 8 hours ago
Listing updated: June 30, 2025 at 10:56pm
Listing Provided by:
Robert Norris,
Atlanta Communities 470-379-6258
Bought with:
Marquise Law, 389093
Keller Williams Realty Signature Partners
Source: FMLS GA,MLS#: 7587322
Facts & features
Interior
Bedrooms & bathrooms
- Bedrooms: 3
- Bathrooms: 3
- Full bathrooms: 2
- 1/2 bathrooms: 1
Primary bedroom
- Features: Other
- Level: Other
Bedroom
- Features: Other
Primary bathroom
- Features: Double Vanity, Separate Tub/Shower, Soaking Tub
Dining room
- Features: Open Concept, Separate Dining Room
Kitchen
- Features: Breakfast Bar, Cabinets Stain
Heating
- Forced Air, Natural Gas
Cooling
- Ceiling Fan(s), Central Air
Appliances
- Included: Dishwasher, Gas Cooktop, Microwave, Refrigerator
- Laundry: Main Level, Other
Features
- Double Vanity, Entrance Foyer, High Speed Internet
- Flooring: Carpet, Ceramic Tile, Hardwood
- Windows: None
- Basement: None
- Number of fireplaces: 1
- Fireplace features: Factory Built, Living Room
- Common walls with other units/homes: No Common Walls
Interior area
- Total structure area: 2,052
- Total interior livable area: 2,052 sqft
Property
Parking
- Total spaces: 2
- Parking features: Attached, Driveway, Garage
- Attached garage spaces: 2
- Has uncovered spaces: Yes
Accessibility
- Accessibility features: None
Features
- Levels: Two
- Stories: 2
- Patio & porch: Patio
- Exterior features: None
- Pool features: None
- Spa features: None
- Fencing: Back Yard,Wood
- Has view: Yes
- View description: Other
- Waterfront features: None
- Body of water: None
Lot
- Size: 0.35 Acres
- Features: Back Yard, Level
Details
- Additional structures: None
- Parcel number: 19069500650
- Other equipment: None
- Horse amenities: None
Construction
Type & style
- Home type: SingleFamily
- Architectural style: Traditional
- Property subtype: Single Family Residence, Residential
Materials
- Brick, Vinyl Siding
- Foundation: None
- Roof: Composition
Condition
- Resale
- New construction: No
- Year built: 1998
Utilities & green energy
- Electric: None
- Sewer: Public Sewer
- Water: Public
- Utilities for property: Cable Available, Electricity Available, Natural Gas Available, Sewer Available, Water Available
Green energy
- Energy efficient items: None
- Energy generation: None
Community & neighborhood
Security
- Security features: None
Community
- Community features: Homeowners Assoc
Location
- Region: Marietta
- Subdivision: Eagle Point
HOA & financial
HOA
- Has HOA: Yes
- HOA fee: $50 annually
Other
Other facts
- Road surface type: None
Price history
| Date | Event | Price |
|---|---|---|
| 6/27/2025 | Pending sale | $374,900+2.7%$183/sqft |
Source: | ||
| 6/26/2025 | Sold | $365,000-2.6%$178/sqft |
Source: | ||
| 5/28/2025 | Listed for sale | $374,900-2.6%$183/sqft |
Source: | ||
| 5/28/2025 | Listing removed | $384,900$188/sqft |
Source: | ||
| 5/14/2025 | Price change | $384,900-1.1%$188/sqft |
Source: | ||
Public tax history
| Year | Property taxes | Tax assessment |
|---|---|---|
| 2024 | $3,481 +18.5% | $152,924 |
| 2023 | $2,938 +36.6% | $152,924 +68.3% |
| 2022 | $2,151 | $90,884 |
Find assessor info on the county website
Neighborhood: 30008
Nearby schools
GreatSchools rating
- 6/10Hollydale Elementary SchoolGrades: PK-5Distance: 0.6 mi
- 5/10Smitha Middle SchoolGrades: 6-8Distance: 0.8 mi
- 4/10Osborne High SchoolGrades: 9-12Distance: 3.2 mi
Schools provided by the listing agent
- Elementary: Hollydale
- Middle: Smitha
- High: Osborne
Source: FMLS GA. This data may not be complete. We recommend contacting the local school district to confirm school assignments for this home.
Get a cash offer in 3 minutes
Find out how much your home could sell for in as little as 3 minutes with a no-obligation cash offer.
Estimated market value
$367,100
Get a cash offer in 3 minutes
Find out how much your home could sell for in as little as 3 minutes with a no-obligation cash offer.
Estimated market value
$367,100
