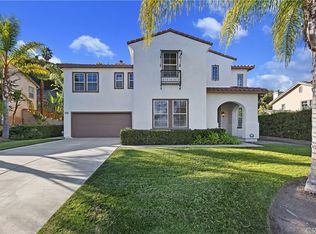Sold for $1,080,000
Listing Provided by:
ROBERT VAIL DRE #02064891 909-227-5092,
COLDWELL BANKER REALTY
Bought with: Circa Properties, Inc.
$1,080,000
3090 Mangular Ave, Corona, CA 92882
5beds
3,283sqft
Single Family Residence
Built in 2002
8,712 Square Feet Lot
$1,076,300 Zestimate®
$329/sqft
$4,319 Estimated rent
Home value
$1,076,300
$979,000 - $1.18M
$4,319/mo
Zestimate® history
Loading...
Owner options
Explore your selling options
What's special
This stunning home blends sophistication with comfort. Featuring soaring vaulted ceilings, herringbone tile floors, crown moulding, and custom finishes throughout. The chef’s kitchen offers quartz countertops, a waterfall island, induction cooktop, microwave drawer, double smart ovens, and opens to the family room with a sleek fireplace and built-in entertainment center. The layout includes a downstairs bedroom and full bath - ideal for guests or multi-gen living. Upstairs, the luxurious primary suite boasts a spa-like bathroom, oversized walk-in closet, and serene backyard views. Three additional bedrooms with walk-in closets provide plenty of space. Enjoy your private backyard retreat with natural hillside views and afternoon shade. The home's solar system keeps energy costs near zero year-round. Conveniently located near the 91 freeway and toll roads with easy access to Orange County, this home offers the perfect balance of luxury, comfort and commuter-friendly living. Come experience the elegance of 3090 Mangular Avenue - your forever home awaits!
Zillow last checked: 8 hours ago
Listing updated: November 19, 2025 at 03:49pm
Listing Provided by:
ROBERT VAIL DRE #02064891 909-227-5092,
COLDWELL BANKER REALTY
Bought with:
Deborah Gwon, DRE #01766030
Circa Properties, Inc.
Source: CRMLS,MLS#: IV25163121 Originating MLS: California Regional MLS
Originating MLS: California Regional MLS
Facts & features
Interior
Bedrooms & bathrooms
- Bedrooms: 5
- Bathrooms: 3
- Full bathrooms: 3
- Main level bathrooms: 1
- Main level bedrooms: 1
Bedroom
- Features: Bedroom on Main Level
Bathroom
- Features: Bathroom Exhaust Fan, Bathtub, Dual Sinks, Soaking Tub, Separate Shower, Tub Shower, Walk-In Shower
Kitchen
- Features: Kitchen Island, Kitchen/Family Room Combo
Other
- Features: Walk-In Closet(s)
Heating
- Central
Cooling
- Central Air
Appliances
- Included: Built-In Range, Double Oven, Dishwasher, Electric Cooktop, Disposal, Gas Water Heater, Microwave, Water Heater
- Laundry: Washer Hookup, Laundry Room, Upper Level
Features
- Ceiling Fan(s), Separate/Formal Dining Room, High Ceilings, Stone Counters, Recessed Lighting, Two Story Ceilings, Unfurnished, Bedroom on Main Level, Walk-In Closet(s)
- Flooring: Carpet, Tile
- Windows: Double Pane Windows, Plantation Shutters
- Has fireplace: Yes
- Fireplace features: Gas, Living Room
- Common walls with other units/homes: No Common Walls
Interior area
- Total interior livable area: 3,283 sqft
Property
Parking
- Total spaces: 6
- Parking features: Concrete, Door-Multi, Direct Access, Driveway, Garage Faces Front, Garage, Garage Door Opener
- Attached garage spaces: 3
- Uncovered spaces: 3
Accessibility
- Accessibility features: None
Features
- Levels: Two
- Stories: 2
- Entry location: Front Door
- Patio & porch: Concrete, Open, Patio
- Pool features: None
- Spa features: None
- Has view: Yes
- View description: None
Lot
- Size: 8,712 sqft
- Features: 0-1 Unit/Acre, Front Yard, Sprinklers In Rear, Sprinklers In Front, Lawn, Landscaped, Sprinklers Timer, Sprinkler System
Details
- Parcel number: 112342017
- Special conditions: Standard
Construction
Type & style
- Home type: SingleFamily
- Property subtype: Single Family Residence
Materials
- Foundation: Slab
- Roof: Tile
Condition
- Updated/Remodeled,Turnkey
- New construction: No
- Year built: 2002
Utilities & green energy
- Electric: Standard
- Sewer: Public Sewer
- Water: Public
- Utilities for property: Cable Connected, Electricity Connected, Natural Gas Connected, Sewer Connected, Water Connected
Community & neighborhood
Security
- Security features: Carbon Monoxide Detector(s), Smoke Detector(s)
Community
- Community features: Curbs, Near National Forest, Street Lights, Suburban, Sidewalks
Location
- Region: Corona
- Subdivision: Hidden Crest
HOA & financial
HOA
- Has HOA: Yes
- HOA fee: $174 monthly
- Amenities included: Management
- Association name: Hidden Crest
- Association phone: 949-833-2600
Other
Other facts
- Listing terms: Cash,Cash to New Loan,Conventional,1031 Exchange,FHA,Fannie Mae,Freddie Mac,Submit,VA Loan
- Road surface type: Paved
Price history
| Date | Event | Price |
|---|---|---|
| 11/19/2025 | Sold | $1,080,000-1.4%$329/sqft |
Source: | ||
| 10/20/2025 | Pending sale | $1,095,000$334/sqft |
Source: | ||
| 10/1/2025 | Price change | $1,095,000-4.7%$334/sqft |
Source: | ||
| 9/2/2025 | Price change | $1,149,000-2.2%$350/sqft |
Source: | ||
| 7/23/2025 | Listed for sale | $1,175,000+59.9%$358/sqft |
Source: | ||
Public tax history
| Year | Property taxes | Tax assessment |
|---|---|---|
| 2025 | $13,317 +3.2% | $1,004,411 +2% |
| 2024 | $12,909 +2% | $984,718 +2.7% |
| 2023 | $12,655 +8.5% | $959,277 +10% |
Find assessor info on the county website
Neighborhood: 92882
Nearby schools
GreatSchools rating
- 5/10John Adams Elementary SchoolGrades: K-6Distance: 0.8 mi
- 3/10Letha Raney Intermediate SchoolGrades: 6-8Distance: 1.4 mi
- 5/10Corona High SchoolGrades: 9-12Distance: 1.9 mi
Get a cash offer in 3 minutes
Find out how much your home could sell for in as little as 3 minutes with a no-obligation cash offer.
Estimated market value$1,076,300
Get a cash offer in 3 minutes
Find out how much your home could sell for in as little as 3 minutes with a no-obligation cash offer.
Estimated market value
$1,076,300
