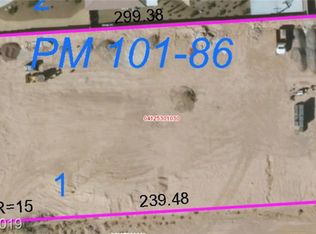Logandale Hills! 1.02 acres with sante fe style custom home with RV parking. Slab in backyard with approx 5000 sq ft slab for shop. Attached 3 car garage, in an area of custom homes. Formal front living room and spacious family room. Large granite island countertop with farm sink. Built in microwave and pantry. Recently remodeled kitchen. Spacious and open with large windows looking into the backyard. Amazing Master Bath, Views for "Forever" off the back of the property.
This property is off market, which means it's not currently listed for sale or rent on Zillow. This may be different from what's available on other websites or public sources.

