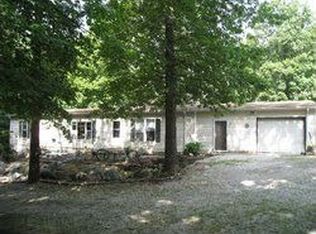You Just Found Another Diamond In The Rough. 4 Bedroom 2 Full Bath Home In The Country On 1 Acre. Completely Redone, New Roof, New Ac, New Windows, Ceramic Tile Master Bath And Engineered Hardwood Floors In Kitchen And Dinning Room. New Kitchen Cabinets And Granite Counters Along With New Carpet And Paint Throughout. 1 Car/Attached Finished Garage Along With 2 Car/Detached Garage And Garden Shed Out Back. Covered Front And Back Porch Along With A Full Deck In Back Partially Fenced Back Yard.
This property is off market, which means it's not currently listed for sale or rent on Zillow. This may be different from what's available on other websites or public sources.
