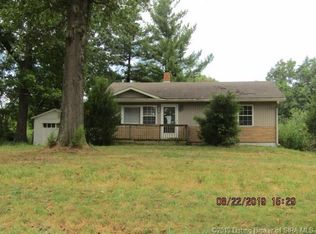Just 10 mins. away from Corydon. This gorgeous brick ranch home has 3 beds and 1.5 bath. Features an open space floor plan, huge bonus room, and a detached 2 car garage with electricity on 4 + acres. Outside is a lovely county setting with a quiet and friendly neighborhood. Many updates have been done. Updated Pergo laminate floors, kitchen cabinets, and approximately 3 acres of invisible dog fence just to name a few. Home Warranty included! Eligible for Keller Mortgage! This is a ZeroPlus Loan. Zero Origination Fee Zero Processing Fee Zero Underwriting Fee Low Rates $1000+ closing credit toward 3rd party Costs. Exclusive to Keller Williams Transactions. Buyers save Thousands of Dollars!
This property is off market, which means it's not currently listed for sale or rent on Zillow. This may be different from what's available on other websites or public sources.

