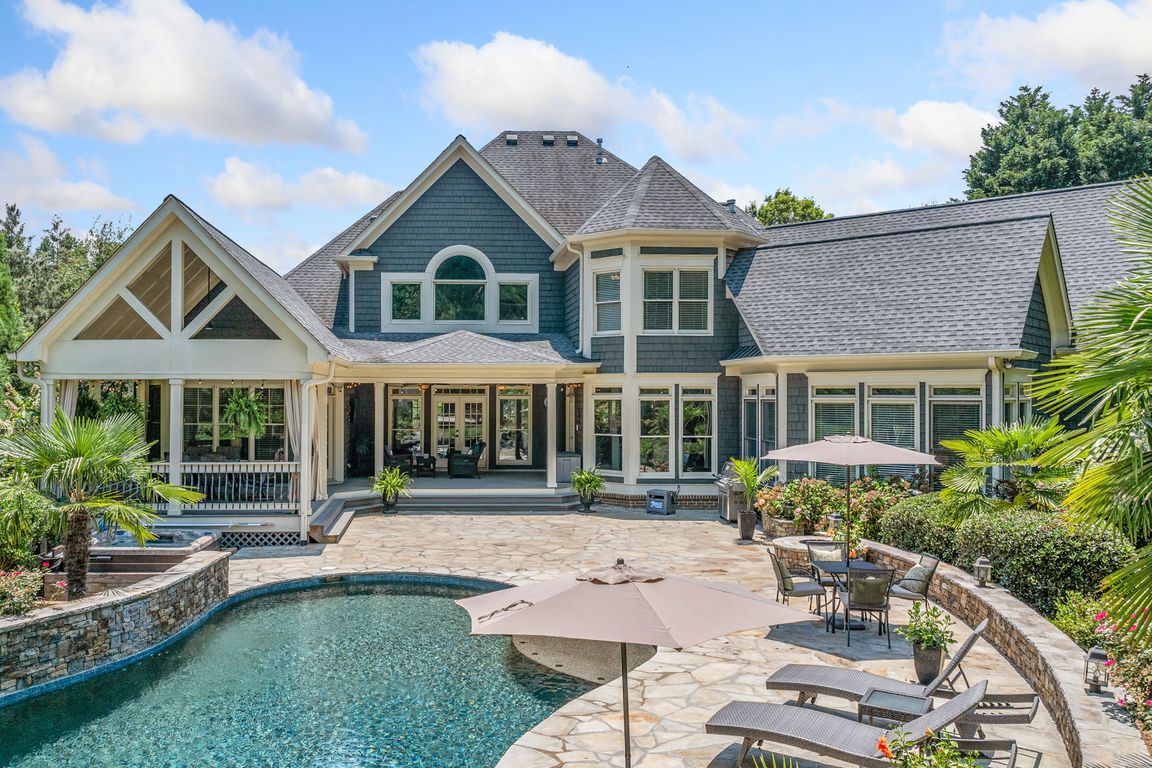
PendingPrice cut: $55K (9/4)
$1,695,000
5beds
8,095sqft
3090 Creek Tree Ln, Cumming, GA 30041
5beds
8,095sqft
Single family residence, residential
Built in 2006
0.70 Acres
3 Garage spaces
$209 price/sqft
$1,700 annually HOA fee
What's special
**Priced BELOW Appraised Value** Welcome to 3090 Creek Tree Lane, located in the highly sought-after community of Creekstone Estates. This meticulously maintained 5-bedroom, 5.5-bathroom home offers luxury, space, and low maintenance living. The open concept main level features hardwood floors, a two-story great room, spacious dining room, an Executive office, and ...
- 127 days |
- 263 |
- 6 |
Source: FMLS GA,MLS#: 7605920
Travel times
Kitchen
Living Room
Primary Bedroom
Zillow last checked: 8 hours ago
Listing updated: October 05, 2025 at 10:20am
Listing Provided by:
Emily Taylor,
Hester Group REALTORS,
Hester Group,
Hester Group REALTORS
Source: FMLS GA,MLS#: 7605920
Facts & features
Interior
Bedrooms & bathrooms
- Bedrooms: 5
- Bathrooms: 6
- Full bathrooms: 5
- 1/2 bathrooms: 1
- Main level bathrooms: 1
- Main level bedrooms: 1
Rooms
- Room types: Basement, Bonus Room, Dining Room, Exercise Room, Family Room, Great Room, Living Room, Master Bedroom, Kitchen
Primary bedroom
- Features: Master on Main, Oversized Master, Sitting Room
- Level: Master on Main, Oversized Master, Sitting Room
Bedroom
- Features: Master on Main, Oversized Master, Sitting Room
Primary bathroom
- Features: Double Vanity, Separate Tub/Shower, Soaking Tub
Dining room
- Features: Seats 12+, Open Concept
Kitchen
- Features: Breakfast Bar, Cabinets White, Eat-in Kitchen, Kitchen Island, Pantry Walk-In, Stone Counters, View to Family Room, Wine Rack, Pantry, Solid Surface Counters
Heating
- Central, Natural Gas
Cooling
- Central Air, Ceiling Fan(s)
Appliances
- Included: Dishwasher, Disposal, Double Oven, Gas Cooktop, Gas Water Heater, Microwave, Refrigerator
- Laundry: Laundry Room, Main Level, Mud Room, Other
Features
- Beamed Ceilings, Crown Molding, Double Vanity, Entrance Foyer 2 Story, High Ceilings 9 ft Main, Vaulted Ceiling(s), Walk-In Closet(s), High Speed Internet, Bookcases, High Ceilings 9 ft Upper, High Ceilings 9 ft Lower, Tray Ceiling(s)
- Flooring: Carpet, Hardwood, Tile
- Windows: Insulated Windows, Plantation Shutters, Bay Window(s)
- Basement: Bath/Stubbed,Daylight,Exterior Entry,Full,Interior Entry,Unfinished
- Number of fireplaces: 3
- Fireplace features: Family Room, Gas Log, Glass Doors, Living Room, Great Room, Master Bedroom
- Common walls with other units/homes: No Common Walls
Interior area
- Total structure area: 8,095
- Total interior livable area: 8,095 sqft
- Finished area above ground: 5,198
- Finished area below ground: 0
Property
Parking
- Total spaces: 3
- Parking features: Garage
- Garage spaces: 3
Accessibility
- Accessibility features: None
Features
- Levels: Two
- Stories: 2
- Patio & porch: Covered, Deck, Patio, Rear Porch, Wrap Around
- Exterior features: Balcony, Lighting, Private Yard, Rain Gutters
- Has private pool: Yes
- Pool features: In Ground, Private, Salt Water
- Has spa: Yes
- Spa features: Private
- Fencing: Back Yard,Wrought Iron
- Has view: Yes
- View description: Other
- Waterfront features: None
- Body of water: None
Lot
- Size: 0.7 Acres
- Features: Back Yard, Front Yard, Landscaped, Private
Details
- Additional structures: None
- Parcel number: 087 462
- Other equipment: Irrigation Equipment
- Horse amenities: None
Construction
Type & style
- Home type: SingleFamily
- Architectural style: Cape Cod,European
- Property subtype: Single Family Residence, Residential
Materials
- Wood Siding, Stone
- Foundation: Concrete Perimeter
- Roof: Composition,Shingle
Condition
- Resale
- New construction: No
- Year built: 2006
Utilities & green energy
- Electric: 110 Volts
- Sewer: Public Sewer
- Water: Public
- Utilities for property: Cable Available, Electricity Available, Natural Gas Available, Phone Available, Sewer Available, Underground Utilities, Water Available
Green energy
- Energy efficient items: Insulation
- Energy generation: None
Community & HOA
Community
- Features: Clubhouse, Fitness Center, Homeowners Assoc, Near Schools, Near Shopping, Near Trails/Greenway, Pickleball, Playground, Pool, Sidewalks, Tennis Court(s)
- Security: Smoke Detector(s)
- Subdivision: Creekstone Estates
HOA
- Has HOA: Yes
- Services included: Swim, Tennis, Reserve Fund
- HOA fee: $1,700 annually
Location
- Region: Cumming
Financial & listing details
- Price per square foot: $209/sqft
- Tax assessed value: $1,397,350
- Annual tax amount: $13,706
- Date on market: 6/30/2025
- Listing terms: Cash,Conventional,VA Loan,Other
- Electric utility on property: Yes
- Road surface type: Paved