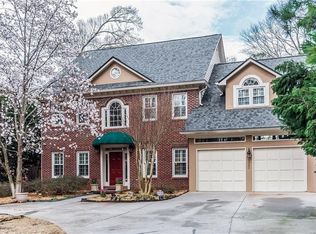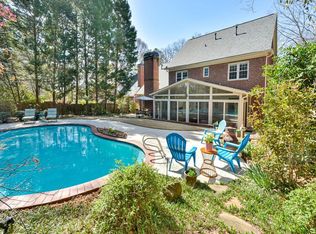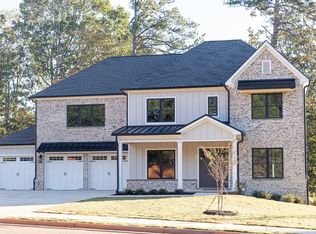Closed
$808,000
3090 Briarlake Rd, Decatur, GA 30033
4beds
2,909sqft
Single Family Residence
Built in 1995
0.4 Acres Lot
$830,900 Zestimate®
$278/sqft
$3,422 Estimated rent
Home value
$830,900
$789,000 - $872,000
$3,422/mo
Zestimate® history
Loading...
Owner options
Explore your selling options
What's special
Owned and meticulously updated by a professional interior designer, this all-brick Briarlake home has been thoughtfully renovated from top to bottom. Perfect for entertaining with large open kitchen and family room that leads to patio and landscaped backyard, in addition to traditional living room and parlor/office on the main floor. Four sizable bedrooms upstairs including owner's suite with spa bath and two walk-in closets. Other conveniences of this turnkey retreat include gas fireplace, two-car garage with storage, and walkability to parks and Twin Lakes Swim & Tennis with first priority to join, plus close by to neighborhood restaurants and other intown favorites.
Zillow last checked: 8 hours ago
Listing updated: September 19, 2023 at 10:46am
Listed by:
Myers Beck 404-625-9377,
Bolst, Inc.,
Marshall Berch 404-281-9224,
Bolst, Inc.
Bought with:
Keisha Green, 395557
eXp Realty
Source: GAMLS,MLS#: 10187998
Facts & features
Interior
Bedrooms & bathrooms
- Bedrooms: 4
- Bathrooms: 3
- Full bathrooms: 2
- 1/2 bathrooms: 1
Dining room
- Features: Separate Room
Kitchen
- Features: Breakfast Bar, Kitchen Island, Pantry, Solid Surface Counters
Heating
- Natural Gas
Cooling
- Ceiling Fan(s), Central Air
Appliances
- Included: Gas Water Heater, Dishwasher, Disposal, Refrigerator
- Laundry: Mud Room
Features
- Tray Ceiling(s), High Ceilings, Double Vanity, Entrance Foyer, Soaking Tub, Walk-In Closet(s)
- Flooring: Hardwood
- Basement: None
- Number of fireplaces: 1
- Fireplace features: Family Room, Gas Starter
- Common walls with other units/homes: No Common Walls
Interior area
- Total structure area: 2,909
- Total interior livable area: 2,909 sqft
- Finished area above ground: 2,909
- Finished area below ground: 0
Property
Parking
- Parking features: Garage, Kitchen Level, Parking Pad
- Has garage: Yes
- Has uncovered spaces: Yes
Features
- Levels: Two
- Stories: 2
- Patio & porch: Patio
- Fencing: Back Yard,Wood
- Body of water: None
Lot
- Size: 0.40 Acres
- Features: Corner Lot, Level
Details
- Parcel number: 18 191 09 002
Construction
Type & style
- Home type: SingleFamily
- Architectural style: Brick 4 Side,Traditional
- Property subtype: Single Family Residence
Materials
- Brick
- Roof: Composition
Condition
- Resale
- New construction: No
- Year built: 1995
Utilities & green energy
- Sewer: Public Sewer
- Water: Public
- Utilities for property: Cable Available, Sewer Connected, Electricity Available, Natural Gas Available, Phone Available, Water Available
Community & neighborhood
Security
- Security features: Open Access
Community
- Community features: Park, Sidewalks, Street Lights, Swim Team, Tennis Court(s), Walk To Schools, Near Shopping
Location
- Region: Decatur
- Subdivision: Briarlake
HOA & financial
HOA
- Has HOA: No
- Services included: None
Other
Other facts
- Listing agreement: Exclusive Right To Sell
- Listing terms: 1031 Exchange,Cash,Conventional,FHA,VA Loan
Price history
| Date | Event | Price |
|---|---|---|
| 9/19/2023 | Sold | $808,000+1%$278/sqft |
Source: | ||
| 8/28/2023 | Pending sale | $800,000$275/sqft |
Source: | ||
| 8/3/2023 | Listed for sale | $800,000+86.9%$275/sqft |
Source: | ||
| 11/20/2017 | Sold | $428,000-7%$147/sqft |
Source: | ||
| 10/26/2017 | Pending sale | $460,000$158/sqft |
Source: Atlanta Fine Homes Sotheby's International Realty #5886602 Report a problem | ||
Public tax history
| Year | Property taxes | Tax assessment |
|---|---|---|
| 2025 | $10,588 -1.8% | $333,600 +4.5% |
| 2024 | $10,785 +81.2% | $319,160 +51.8% |
| 2023 | $5,952 -4.1% | $210,280 +7.6% |
Find assessor info on the county website
Neighborhood: 30033
Nearby schools
GreatSchools rating
- 6/10Briarlake Elementary SchoolGrades: PK-5Distance: 0.1 mi
- 5/10Henderson Middle SchoolGrades: 6-8Distance: 2.1 mi
- 7/10Lakeside High SchoolGrades: 9-12Distance: 1 mi
Schools provided by the listing agent
- Elementary: Briarlake
- Middle: Henderson
- High: Lakeside
Source: GAMLS. This data may not be complete. We recommend contacting the local school district to confirm school assignments for this home.
Get a cash offer in 3 minutes
Find out how much your home could sell for in as little as 3 minutes with a no-obligation cash offer.
Estimated market value$830,900
Get a cash offer in 3 minutes
Find out how much your home could sell for in as little as 3 minutes with a no-obligation cash offer.
Estimated market value
$830,900


