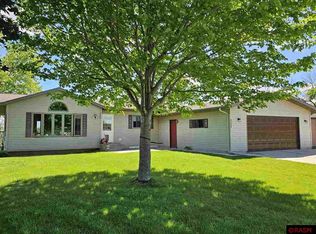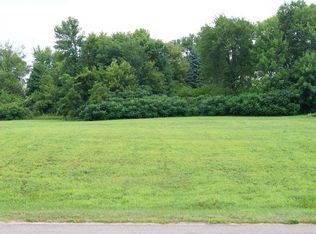Closed
$330,000
309 Zimmerman Rd, Courtland, MN 56021
3beds
2,352sqft
Single Family Residence
Built in 1969
1 Acres Lot
$341,800 Zestimate®
$140/sqft
$1,905 Estimated rent
Home value
$341,800
Estimated sales range
Not available
$1,905/mo
Zestimate® history
Loading...
Owner options
Explore your selling options
What's special
Welcome to this charming walk-out rambler, nestled on a generous 1.12-acre lot. Inside, you'll find a well-maintained home featuring a spacious kitchen with new countertops and backsplash. The living room, conveniently adjacent to the kitchen, offers ample space and boasts a large window overlooking the beautiful backyard. Two bedrooms and a fully remodeled bathroom complete the main level. Downstairs, there's a third bedroom, a fourth room that could be converted into a bedroom with an egress window, a family room with a gas fireplace and walkout access, laundry room, and a versatile bonus room. The property includes a double attached finished, heated garage and a 24x26 detached garage/shed. Updates include new carpet, paint, light fixtures, blinds, exterior doors, and more. Come check out this beautiful property in person!
Zillow last checked: 8 hours ago
Listing updated: June 18, 2025 at 11:38pm
Listed by:
Maddi Olson 507-382-8756,
eXp Realty
Bought with:
Maddi Olson
eXp Realty
Source: NorthstarMLS as distributed by MLS GRID,MLS#: 6531443
Facts & features
Interior
Bedrooms & bathrooms
- Bedrooms: 3
- Bathrooms: 2
- Full bathrooms: 2
Bedroom 1
- Level: Main
- Area: 206.64 Square Feet
- Dimensions: 14'4x14'5
Bedroom 2
- Level: Main
- Area: 130.89 Square Feet
- Dimensions: 10'4x12'8
Bedroom 3
- Level: Basement
- Area: 142.71 Square Feet
- Dimensions: 11'5x12'6
Exercise room
- Level: Basement
- Area: 160 Square Feet
- Dimensions: 10x16
Family room
- Level: Basement
- Area: 286.27 Square Feet
- Dimensions: 12'7x22'9
Kitchen
- Level: Main
- Area: 340 Square Feet
- Dimensions: 20x17
Living room
- Level: Main
- Area: 262.5 Square Feet
- Dimensions: 18x14'7
Office
- Level: Basement
- Area: 156 Square Feet
- Dimensions: 13x12
Heating
- Forced Air, Fireplace(s)
Cooling
- Central Air
Appliances
- Included: Dishwasher, Disposal, Dryer, Electric Water Heater, Microwave, Range, Refrigerator, Washer, Water Softener Owned
Features
- Basement: Drainage System,Partially Finished,Sump Pump,Walk-Out Access
- Number of fireplaces: 1
- Fireplace features: Family Room, Gas
Interior area
- Total structure area: 2,352
- Total interior livable area: 2,352 sqft
- Finished area above ground: 1,176
- Finished area below ground: 1,176
Property
Parking
- Total spaces: 4
- Parking features: Attached, Detached, Asphalt, Garage Door Opener, Multiple Garages
- Attached garage spaces: 4
- Has uncovered spaces: Yes
- Details: Garage Dimensions (24x28)
Accessibility
- Accessibility features: None
Features
- Levels: One
- Stories: 1
- Patio & porch: Patio
Lot
- Size: 1 Acres
- Dimensions: 40510
- Features: Many Trees
Details
- Additional structures: Additional Garage
- Foundation area: 1176
- Parcel number: 148910040
- Zoning description: Residential-Single Family
Construction
Type & style
- Home type: SingleFamily
- Property subtype: Single Family Residence
Materials
- Steel Siding, Block, Concrete
- Roof: Asphalt
Condition
- Age of Property: 56
- New construction: No
- Year built: 1969
Utilities & green energy
- Gas: Natural Gas, Propane
- Sewer: City Sewer/Connected
- Water: Well
Community & neighborhood
Location
- Region: Courtland
- Subdivision: Zimmermans Sub
HOA & financial
HOA
- Has HOA: No
Price history
| Date | Event | Price |
|---|---|---|
| 6/12/2024 | Sold | $330,000+5.1%$140/sqft |
Source: | ||
| 5/10/2024 | Pending sale | $314,000$134/sqft |
Source: | ||
| 5/8/2024 | Listed for sale | $314,000+9.4%$134/sqft |
Source: | ||
| 7/21/2023 | Sold | $287,000-2.7%$122/sqft |
Source: | ||
| 6/22/2023 | Price change | $294,900-3.3%$125/sqft |
Source: | ||
Public tax history
| Year | Property taxes | Tax assessment |
|---|---|---|
| 2024 | $2,568 +2.3% | $270,100 +4.5% |
| 2023 | $2,510 +1.7% | $258,400 +12.4% |
| 2022 | $2,468 +7% | $229,900 +11.8% |
Find assessor info on the county website
Neighborhood: 56021
Nearby schools
GreatSchools rating
- 4/10Jefferson Elementary SchoolGrades: 1-4Distance: 6.9 mi
- 8/10New Ulm Middle SchoolGrades: 5-8Distance: 6.8 mi
- 9/10New Ulm High SchoolGrades: 9-12Distance: 8.2 mi

Get pre-qualified for a loan
At Zillow Home Loans, we can pre-qualify you in as little as 5 minutes with no impact to your credit score.An equal housing lender. NMLS #10287.

