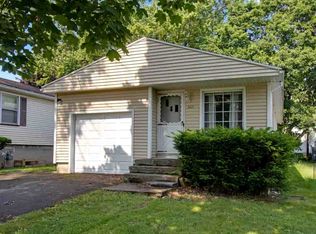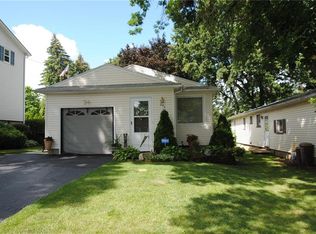Closed
$165,000
309 Woodside Pl, Rochester, NY 14609
2beds
852sqft
Single Family Residence
Built in 1960
5,227.2 Square Feet Lot
$184,600 Zestimate®
$194/sqft
$1,630 Estimated rent
Maximize your home sale
Get more eyes on your listing so you can sell faster and for more.
Home value
$184,600
$172,000 - $198,000
$1,630/mo
Zestimate® history
Loading...
Owner options
Explore your selling options
What's special
Charming 2-bedroom ranch in East Irondequoit, meticulously cared for by the same owner for over 34 years. Recent updates include beautifully refinished floors, a 2024 HVAC system, and a 2011 roof. The kitchen boasts cherry soft-close cabinets, adding both style and function. Enjoy outdoor living on the slate patio, and indoor gatherings in the formal dining room. The home features a spacious primary bedroom, loft space in the garage, and a handy shed for extra storage. A true gem with timeless appeal! delayed neg on file. Offers will be reviewed on Mon. 11.18 (some photos may be virtually staged)
Zillow last checked: 8 hours ago
Listing updated: January 14, 2025 at 11:46am
Listed by:
Jeffrey A. Scofield 585-279-8252,
RE/MAX Plus
Bought with:
Jeffrey A. Scofield, 10491200623
RE/MAX Plus
Source: NYSAMLSs,MLS#: R1576445 Originating MLS: Rochester
Originating MLS: Rochester
Facts & features
Interior
Bedrooms & bathrooms
- Bedrooms: 2
- Bathrooms: 1
- Full bathrooms: 1
- Main level bathrooms: 1
- Main level bedrooms: 2
Heating
- Gas, Forced Air
Cooling
- Central Air
Appliances
- Included: Dryer, Disposal, Gas Oven, Gas Range, Gas Water Heater, Microwave, Refrigerator, Washer
Features
- Separate/Formal Dining Room, Eat-in Kitchen, Separate/Formal Living Room, Solid Surface Counters, Bedroom on Main Level
- Flooring: Hardwood, Laminate, Varies
- Basement: None,Sump Pump
- Has fireplace: No
Interior area
- Total structure area: 852
- Total interior livable area: 852 sqft
Property
Parking
- Total spaces: 1
- Parking features: Attached, Electricity, Garage, Heated Garage
- Attached garage spaces: 1
Features
- Levels: One
- Stories: 1
- Patio & porch: Patio
- Exterior features: Blacktop Driveway, Patio
Lot
- Size: 5,227 sqft
- Dimensions: 41 x 127
- Features: Rectangular, Rectangular Lot, Residential Lot
Details
- Additional structures: Shed(s), Storage
- Parcel number: 2634000921400001028000
- Special conditions: Standard
Construction
Type & style
- Home type: SingleFamily
- Architectural style: Ranch
- Property subtype: Single Family Residence
Materials
- Aluminum Siding, Steel Siding, Vinyl Siding
- Foundation: Block
- Roof: Asphalt
Condition
- Resale
- Year built: 1960
Utilities & green energy
- Electric: Circuit Breakers
- Sewer: Connected
- Water: Connected, Public
- Utilities for property: Sewer Connected, Water Connected
Community & neighborhood
Location
- Region: Rochester
Other
Other facts
- Listing terms: Cash,Conventional,FHA,VA Loan
Price history
| Date | Event | Price |
|---|---|---|
| 1/7/2025 | Sold | $165,000-8.3%$194/sqft |
Source: | ||
| 11/22/2024 | Pending sale | $179,900$211/sqft |
Source: | ||
| 11/11/2024 | Listed for sale | $179,900$211/sqft |
Source: | ||
Public tax history
| Year | Property taxes | Tax assessment |
|---|---|---|
| 2024 | -- | $143,000 |
| 2023 | -- | $143,000 +96.4% |
| 2022 | -- | $72,800 |
Find assessor info on the county website
Neighborhood: 14609
Nearby schools
GreatSchools rating
- 4/10Laurelton Pardee Intermediate SchoolGrades: 3-5Distance: 0.7 mi
- 3/10East Irondequoit Middle SchoolGrades: 6-8Distance: 0.7 mi
- 6/10Eastridge Senior High SchoolGrades: 9-12Distance: 1.2 mi
Schools provided by the listing agent
- District: East Irondequoit
Source: NYSAMLSs. This data may not be complete. We recommend contacting the local school district to confirm school assignments for this home.

