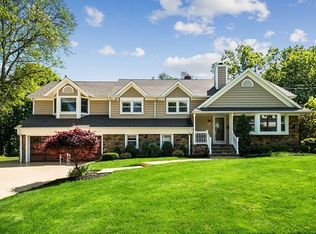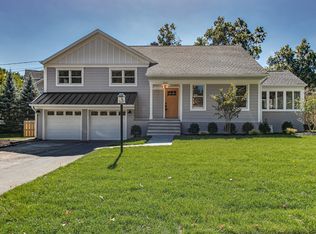
Closed
$2,060,000
309 Woods End Rd, Westfield Town, NJ 07090
5beds
6baths
--sqft
Single Family Residence
Built in 2005
0.28 Acres Lot
$2,141,400 Zestimate®
$--/sqft
$6,971 Estimated rent
Home value
$2,141,400
$1.88M - $2.44M
$6,971/mo
Zestimate® history
Loading...
Owner options
Explore your selling options
What's special
Zillow last checked: January 30, 2026 at 11:15pm
Listing updated: June 06, 2025 at 04:22am
Listed by:
Frank D. Isoldi 908-233-5555,
Coldwell Banker Realty
Bought with:
Frank D. Isoldi
Coldwell Banker Realty
Source: GSMLS,MLS#: 3959866
Facts & features
Price history
| Date | Event | Price |
|---|---|---|
| 6/6/2025 | Sold | $2,060,000+7% |
Source: | ||
| 5/9/2025 | Pending sale | $1,925,000 |
Source: | ||
| 4/30/2025 | Listed for sale | $1,925,000+37.5% |
Source: | ||
| 10/16/2014 | Sold | $1,400,000 |
Source: Public Record Report a problem | ||
| 6/30/2014 | Sold | $1,400,000-1.8% |
Source: | ||
Public tax history
| Year | Property taxes | Tax assessment |
|---|---|---|
| 2025 | $30,638 | $1,360,500 |
| 2024 | $30,638 +2.1% | $1,360,500 |
| 2023 | $30,013 +2.1% | $1,360,500 |
Find assessor info on the county website
Neighborhood: 07090
Nearby schools
GreatSchools rating
- 9/10Franklin Elementary SchoolGrades: 1-5Distance: 0.7 mi
- 7/10Thomas Edison Intermediate SchoolGrades: 6-8Distance: 2.5 mi
- 8/10Westfield Senior High SchoolGrades: 9-12Distance: 1.8 mi
Get a cash offer in 3 minutes
Find out how much your home could sell for in as little as 3 minutes with a no-obligation cash offer.
Estimated market value
$2,141,400
