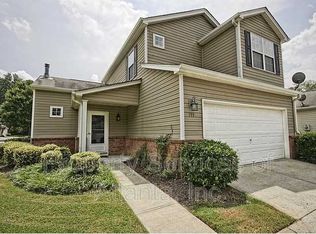OPEN HOUSE SUNDAY 5-6PM, Tuesday and Thursday from 6-7pm... bring your checkbook! Hope to see you there! MUST SEE! 3 bedroom/2 baths - CLEAN, FRESH CONDITION, 9' ceilings throughout! Clean carpet, stove, refrigerator with icemaker and wall paint. Hardwood entry by front door, REAL tile in kitchen and baths, gas logs turn on with a switch, fenced back yard with deck/patio, 2 car garage with openers. PLUS, the only yard work you'll have is the smaller fenced backyard...the front yard and all common areas are maintained by professionals (and we'll pay the fees!). Right around the corner from I-75! - bring your checkbook! Hope to see you there! Drive by and see if you like it.... 309 Windcroft Circle, Acworth GA 30101 RENT $1,200. $50 non-refundable credit/background check. $1,400 security deposit. Pets are conditional only upon acceptance of owners and with a non-refundable pet deposit. No smokers please! One year lease minimum. REQUIREMENTS: No broken leases, No evictions or monies owed to community/property. No Section 8 housing. *Must provide stable income equal to at least 3 times monthly rent. *Must have good rental history. *Must have full Deposit upon application approval. *Must pass background/CREDIT check. You may not sublease rooms in this house. Pricing and availability subject to change.
This property is off market, which means it's not currently listed for sale or rent on Zillow. This may be different from what's available on other websites or public sources.
