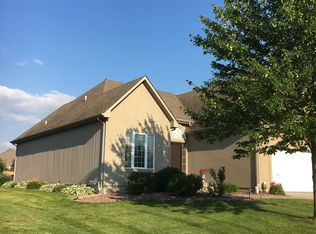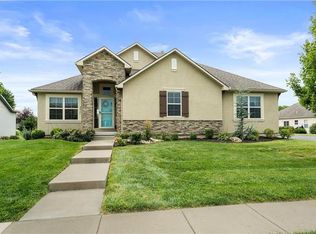Monterey floor plan w/par fin bsmnt! Open kit w/hdwd flr, birch cabs, pantry & ctr island! Mstr bdrm w/trey ceil, cf, WI clst & dbl window! Mstr ba w/tile flr, dbl van & wrlpl tub! Fam rm w/flr to ceil windows & gas log FP w/cust mantel! Low E windows! Sprinkler! Sec syst! Huge patio w/fence, wired for hot tub plus natural gas line for grill.
This property is off market, which means it's not currently listed for sale or rent on Zillow. This may be different from what's available on other websites or public sources.

