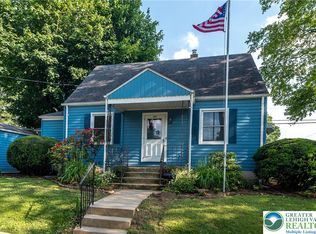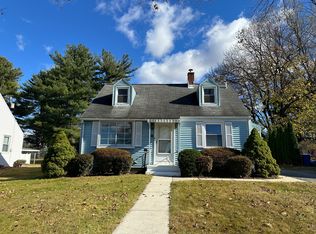Sold for $310,000
$310,000
309 Willow Rd, Hellertown, PA 18055
3beds
1,160sqft
Single Family Residence
Built in 1949
7,361.64 Square Feet Lot
$319,300 Zestimate®
$267/sqft
$2,005 Estimated rent
Home value
$319,300
$287,000 - $354,000
$2,005/mo
Zestimate® history
Loading...
Owner options
Explore your selling options
What's special
**INDEPENDANCE DAY SALE** Buyers should hurry over to SAUCON VALLEY-HELLERTOWN & make an offer ASAP for this CAPE/COD-RANCH STYLE home that can accommodate 1ST FLOOR LIVING!! This home offers AFFORDABLE TAXES & NATURAL GAS UTILITIES. The AMAZING YARD has a golf course VIEW & the home is on a BEAUTIFUL tree lined street. HARDWOOD FLOORS!! Stofanak kitchen features cherry cabinets, corian countertops, recessed lights, dishwasher & refrigerator. Living room and dining rooms are open and bright with nice newer windows throughout. Two second level bedrooms have additional knee-wall ATTIC storage - Enjoy the spacious backyard facing the golf course - sit on the LARGE covered rear patio - Driveway is on the side of the home. New custom storm door, newer natural gas boiler - updated 100 amp circuit breaker electrical service & much more updates in this SOLID well-built home. The LOCATION is ideal because its just a few minutes to Library, Post Office, DIMMICK PARK POOL & PARK, and walking distance to the SCHOOL CAMPUS for the kids. The MAIN-STREET in TOWN is filled with shops & restaurants, etc. Please contact your Agent today to schedule a tour before the home gets sold, we do expect a fast sale in this highly competitive market. Thanks so much for your intetrest in our property for sale!!
Zillow last checked: 8 hours ago
Listing updated: July 30, 2025 at 10:30am
Listed by:
David Feinberg 610-509-4358,
RE/MAX Central - Center Valley
Bought with:
nonmember
NON MBR Office
Source: GLVR,MLS#: 759862 Originating MLS: Lehigh Valley MLS
Originating MLS: Lehigh Valley MLS
Facts & features
Interior
Bedrooms & bathrooms
- Bedrooms: 3
- Bathrooms: 1
- Full bathrooms: 1
Bedroom
- Level: First
- Dimensions: 14.00 x 9.00
Bedroom
- Level: Second
- Dimensions: 13.00 x 13.00
Bedroom
- Level: Second
- Dimensions: 15.00 x 9.00
Dining room
- Level: First
- Dimensions: 13.00 x 10.00
Other
- Level: First
- Dimensions: 8.00 x 5.00
Kitchen
- Level: First
- Dimensions: 18.00 x 8.00
Laundry
- Level: First
- Dimensions: 5.00 x 3.00
Living room
- Level: First
- Dimensions: 16.00 x 12.00
Other
- Description: Rear Concrete Patio
- Level: First
- Dimensions: 21.00 x 10.00
Heating
- Gas, Hot Water
Cooling
- Central Air, Ceiling Fan(s)
Appliances
- Included: Dryer, Dishwasher, Electric Cooktop, Electric Dryer, Electric Oven, Electric Range, Gas Cooktop, Gas Dryer, Gas Oven, Gas Range, Gas Water Heater, Microwave, Refrigerator, Washer
- Laundry: Washer Hookup, Dryer Hookup, ElectricDryer Hookup, GasDryer Hookup, Main Level
Features
- Attic, Dining Area, Separate/Formal Dining Room, Eat-in Kitchen, Home Office, Internal Expansion, Storage
- Flooring: Carpet, Hardwood, Tile, Vinyl
- Basement: Crawl Space
Interior area
- Total interior livable area: 1,160 sqft
- Finished area above ground: 1,060
- Finished area below ground: 100
Property
Parking
- Total spaces: 2
- Parking features: Driveway, Off Street, Parking Pad, On Street
- Garage spaces: 2
- Has uncovered spaces: Yes
Features
- Levels: One
- Stories: 1
- Patio & porch: Covered, Patio
- Exterior features: Patio, Shed
- Has view: Yes
- View description: Valley, Golf Course
Lot
- Size: 7,361 sqft
- Dimensions: 125 x 59
- Features: Flat, Views
Details
- Additional structures: Shed(s)
- Parcel number: Q7SE4A 13 8 0715
- Zoning: R-1
- Special conditions: None
Construction
Type & style
- Home type: SingleFamily
- Architectural style: Cape Cod,Ranch
- Property subtype: Single Family Residence
Materials
- Vinyl Siding
- Roof: Asphalt,Fiberglass
Condition
- Unknown
- Year built: 1949
Utilities & green energy
- Electric: 100 Amp Service, Circuit Breakers
- Sewer: Public Sewer
- Water: Public
Community & neighborhood
Community
- Community features: Sidewalks
Location
- Region: Hellertown
- Subdivision: Not in Development
Other
Other facts
- Listing terms: Cash,Conventional,FHA,Owner May Carry,VA Loan
- Ownership type: Fee Simple
Price history
| Date | Event | Price |
|---|---|---|
| 7/30/2025 | Sold | $310,000+3.9%$267/sqft |
Source: | ||
| 7/3/2025 | Pending sale | $298,500$257/sqft |
Source: | ||
| 6/27/2025 | Listed for sale | $298,500+73.5%$257/sqft |
Source: | ||
| 6/27/2014 | Sold | $172,000-4.4%$148/sqft |
Source: | ||
| 5/8/2014 | Listed for sale | $179,900+16.1%$155/sqft |
Source: Dale Sadler Report a problem | ||
Public tax history
| Year | Property taxes | Tax assessment |
|---|---|---|
| 2025 | $3,912 +0.6% | $44,700 |
| 2024 | $3,887 | $44,700 |
| 2023 | $3,887 | $44,700 |
Find assessor info on the county website
Neighborhood: 18055
Nearby schools
GreatSchools rating
- 6/10Saucon Valley Middle SchoolGrades: 5-8Distance: 0.3 mi
- 9/10Saucon Valley Senior High SchoolGrades: 9-12Distance: 0.2 mi
- 6/10Saucon Valley El SchoolGrades: K-4Distance: 0.3 mi
Schools provided by the listing agent
- District: Saucon Valley
Source: GLVR. This data may not be complete. We recommend contacting the local school district to confirm school assignments for this home.
Get a cash offer in 3 minutes
Find out how much your home could sell for in as little as 3 minutes with a no-obligation cash offer.
Estimated market value$319,300
Get a cash offer in 3 minutes
Find out how much your home could sell for in as little as 3 minutes with a no-obligation cash offer.
Estimated market value
$319,300

