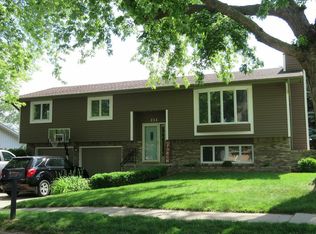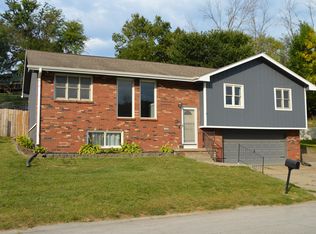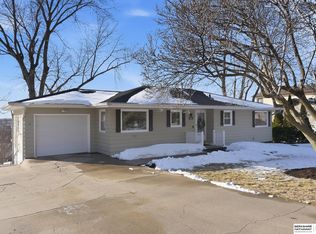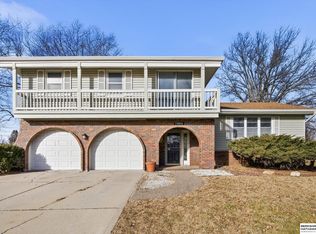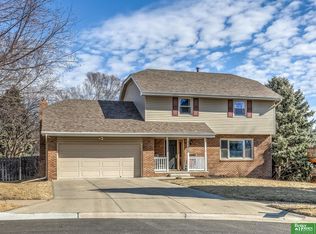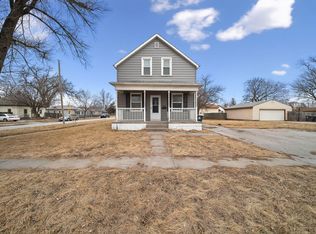This home will not disappoint. The large private fenced back yard is excellent for entertaining. Your 3 Car Garage has an extra work/storage area, ideal for projects or extra toys. Inside you have a master suite with it's own private deck and an additional 3 bedrooms all on the main floor. The low county taxes will be an extra bonus to lower your overall monthly payments. More bang for you buck and who doesn't want that.
For sale
Price cut: $2.5K (1/14)
$410,000
309 Wildwood Rd, Council Bluffs, IA 51503
4beds
3baths
2,468sqft
Est.:
Single Family Residence
Built in 1976
9,583.2 Square Feet Lot
$401,500 Zestimate®
$166/sqft
$10/mo HOA
What's special
- 18 days |
- 1,732 |
- 54 |
Likely to sell faster than
Zillow last checked: 8 hours ago
Listing updated: February 19, 2026 at 11:44pm
Listed by:
Theresa Ruby,
BHHS Ambassador Real Estate
Source: SWIAR,MLS#: 26-187
Tour with a local agent
Facts & features
Interior
Bedrooms & bathrooms
- Bedrooms: 4
- Bathrooms: 3
Rooms
- Room types: Bathroom, Family Room, Baths, Other Bedrooms, Kitchen, Living Room, Dining
Dining room
- Features: Formal Dining
- Level: Main
Family room
- Level: Lower
Kitchen
- Level: Main
Living room
- Level: Main
Heating
- Natural Gas
Cooling
- Electric
Appliances
- Included: Dishwasher, Refrigerator, Microwave, Disposal, Electric Range, Gas Water Heater
- Laundry: In Basement
Features
- Ceiling Fan(s), Walk-In Closet(s), Built-in Features
- Basement: Partial,Family Room,Laundry,Walk-Out Access,Partially Finished
- Has fireplace: Yes
- Fireplace features: Basement, Yes, Family Room
Interior area
- Total structure area: 2,468
- Total interior livable area: 2,468 sqft
- Finished area above ground: 1,824
Property
Parking
- Total spaces: 3
- Parking features: Attached, Off Street, Garage Door Opener
- Attached garage spaces: 3
Features
- Levels: Multi/Split
- Stories: 2
- Patio & porch: Deck
- Fencing: Fenced
Lot
- Size: 9,583.2 Square Feet
- Dimensions: .22
- Features: Level, Under 1/4 Acre
Details
- Additional structures: None
- Parcel number: 7543 33 180 009
Construction
Type & style
- Home type: SingleFamily
- Property subtype: Single Family Residence
Materials
- Frame, Stone
- Roof: Composition
Condition
- New construction: No
- Year built: 1976
Utilities & green energy
- Sewer: Septic Tank
- Water: Public
Community & HOA
Community
- Subdivision: Wildwood
HOA
- Has HOA: Yes
- HOA fee: $125 annually
Location
- Region: Council Bluffs
Financial & listing details
- Price per square foot: $166/sqft
- Tax assessed value: $382,200
- Annual tax amount: $3,564
- Date on market: 2/3/2026
- Listing terms: 1031 Exchange,VA Loan,FHA,Conventional
- Road surface type: Concrete
Estimated market value
$401,500
$381,000 - $422,000
$2,403/mo
Price history
Price history
| Date | Event | Price |
|---|---|---|
| 1/14/2026 | Price change | $410,000-0.6%$166/sqft |
Source: SWIAR #25-2420 Report a problem | ||
| 12/3/2025 | Price change | $412,500-0.6%$167/sqft |
Source: SWIAR #25-2420 Report a problem | ||
| 11/13/2025 | Listed for sale | $415,000+5.1%$168/sqft |
Source: SWIAR #25-2420 Report a problem | ||
| 5/21/2024 | Sold | $395,000-1%$160/sqft |
Source: SWIAR #24-636 Report a problem | ||
| 4/20/2024 | Contingent | $399,000$162/sqft |
Source: SWIAR #24-636 Report a problem | ||
| 4/11/2024 | Listed for sale | $399,000+81.4%$162/sqft |
Source: SWIAR #24-636 Report a problem | ||
| 6/13/2018 | Sold | $220,000-2.2%$89/sqft |
Source: SWIAR #18-975 Report a problem | ||
| 5/19/2018 | Listed for sale | $224,900$91/sqft |
Source: NP Dodge Real Estate, - Council Bluffs #18-975 Report a problem | ||
Public tax history
Public tax history
| Year | Property taxes | Tax assessment |
|---|---|---|
| 2025 | $3,564 +4.3% | $382,200 +23% |
| 2024 | $3,418 +0.5% | $310,700 |
| 2023 | $3,400 +1.7% | $310,700 +19.5% |
| 2022 | $3,344 +2.8% | $260,000 |
| 2021 | $3,254 -3.8% | $260,000 +10.3% |
| 2020 | $3,384 -4.1% | $235,800 |
| 2019 | $3,528 +11.4% | $235,800 |
| 2018 | $3,168 -1.7% | $235,800 +6.4% |
| 2017 | $3,222 +1.1% | $221,657 |
| 2015 | $3,186 -0.9% | $221,657 |
| 2014 | $3,214 | $221,657 |
| 2013 | -- | $221,657 |
| 2012 | -- | $221,657 |
| 2011 | -- | $221,657 -5% |
| 2010 | -- | $233,323 |
| 2009 | -- | $233,323 |
| 2007 | $2,522 -1.6% | $233,323 +8% |
| 2006 | $2,564 +9.9% | $216,040 |
| 2005 | $2,334 | -- |
| 2002 | -- | $192,893 |
| 2001 | -- | -- |
| 2000 | $2,128 | $93,634 |
Find assessor info on the county website
BuyAbility℠ payment
Est. payment
$2,418/mo
Principal & interest
$1940
Property taxes
$468
HOA Fees
$10
Climate risks
Neighborhood: 51503
Nearby schools
GreatSchools rating
- 6/10Titan Hill Intermediate SchoolGrades: 2-5Distance: 2.7 mi
- 9/10Lewis Central Middle SchoolGrades: 6-8Distance: 2.7 mi
- 5/10Lewis Central Senior High SchoolGrades: 9-12Distance: 2.6 mi
Schools provided by the listing agent
- Elementary: Lewis Central
- Middle: Lewis Central
- High: Lewis Central
- District: Lewis Central
Source: SWIAR. This data may not be complete. We recommend contacting the local school district to confirm school assignments for this home.
