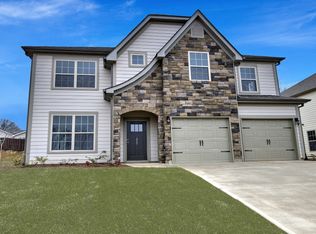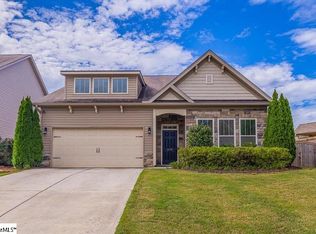Sold for $530,000 on 05/22/23
$530,000
309 Wildflower Rd, Easley, SC 29642
5beds
2,612sqft
Single Family Residence
Built in 2020
0.27 Acres Lot
$544,400 Zestimate®
$203/sqft
$2,650 Estimated rent
Home value
$544,400
$517,000 - $572,000
$2,650/mo
Zestimate® history
Loading...
Owner options
Explore your selling options
What's special
OPEN HOUSE Sat, Mar 4 from 3-5pm!
Welcome to 309 Wildflower Rd which offers space to spread out and was intentionally designed for comfortable living on all levels. Two homes in one with a perfect basement in-law suite that was just completed! This beautiful home includes 5 bedrooms, 4 bathrooms and multiple flex rooms on a level lot that backs to the woods. The full Finished Basement has its own kitchen, bedroom, bathroom, media room, home office and laundry room making it a perfect haven for entertaining family and friends. The main level boasts a large great room with fireplace, dining room, cook’s kitchen with large island, stainless gas range, granite countertops, a light-filled breakfast nook, walk-in pantry, bedroom and a bathroom. The huge master suite on the upper level offers convenience and comfort with a spa-like bathroom including a soaking tub, walk-in shower and walk-in closet. Each level is complete with a living area, bedrooms and a bathroom making this the best home! You do not need to worry about storage in this home; you will have a place to tuck away everything in the multiple storage closets. Relax on the oversized patio or deck while enjoying the newly fenced backyard and listen to the sound of the birds singing. Meadow Ridge subdivision is located just off the Hwy 153 for Powdersville or Easley shopping, dining, hospitals and I85 Interstate access. It’s an easy short commute to downtown Greenville, Clemson, Anderson, Lake Hartwell or Lake Keowee. Let’s not forget the wonderful Easley School District Zone. Don’t wait! Call today and make 309 Wildflower Rd your new home!
Zillow last checked: 8 hours ago
Listing updated: October 09, 2024 at 07:07am
Listed by:
Lisa Murray 864-275-3300,
Keller Williams Greenville Cen
Bought with:
Allyson Binnicker, 3139
Realty One Group Freedom
Source: WUMLS,MLS#: 20259492 Originating MLS: Western Upstate Association of Realtors
Originating MLS: Western Upstate Association of Realtors
Facts & features
Interior
Bedrooms & bathrooms
- Bedrooms: 5
- Bathrooms: 4
- Full bathrooms: 4
- Main level bathrooms: 1
- Main level bedrooms: 1
Primary bedroom
- Level: Upper
- Dimensions: 15x15
Bedroom 2
- Level: Main
- Dimensions: 12x11
Bedroom 3
- Level: Upper
- Dimensions: 11x12
Bedroom 4
- Level: Upper
- Dimensions: 12x11
Bedroom 5
- Level: Lower
- Dimensions: 12x11
Breakfast room nook
- Level: Main
- Dimensions: 11x10
Dining room
- Level: Main
- Dimensions: 13x9
Kitchen
- Level: Main
- Dimensions: 14x12
Kitchen
- Level: Lower
- Dimensions: 12x7
Laundry
- Level: Upper
- Dimensions: 5x4
Living room
- Level: Lower
- Dimensions: 13x11
Office
- Level: Lower
- Dimensions: 14x10
Other
- Level: Lower
- Dimensions: 14x10
Heating
- Forced Air, Multiple Heating Units, Natural Gas
Cooling
- Central Air, Electric, Forced Air
Appliances
- Included: Dishwasher, Electric Oven, Electric Range, Disposal, Gas Oven, Gas Range, Gas Water Heater, Multiple Water Heaters, Microwave, Tankless Water Heater
- Laundry: Washer Hookup, Electric Dryer Hookup
Features
- Tray Ceiling(s), Ceiling Fan(s), Dual Sinks, Entrance Foyer, Fireplace, Granite Counters, Garden Tub/Roman Tub, High Ceilings, Bath in Primary Bedroom, Other, Pull Down Attic Stairs, See Remarks, Smooth Ceilings, Separate Shower, Cable TV, Upper Level Primary, Vaulted Ceiling(s), Walk-In Closet(s), Walk-In Shower, Breakfast Area, In-Law Floorplan
- Flooring: Carpet, Ceramic Tile, Laminate, Vinyl
- Windows: Insulated Windows, Tilt-In Windows, Vinyl
- Basement: Finished,Interior Entry,Walk-Out Access
- Has fireplace: Yes
- Fireplace features: Gas, Gas Log, Option
Interior area
- Total interior livable area: 2,612 sqft
- Finished area above ground: 2,612
- Finished area below ground: 0
Property
Parking
- Total spaces: 2
- Parking features: Attached, Garage, Driveway, Garage Door Opener
- Attached garage spaces: 2
Accessibility
- Accessibility features: Low Threshold Shower
Features
- Levels: Three Or More
- Stories: 3
- Patio & porch: Deck, Front Porch, Patio
- Exterior features: Deck, Fence, Sprinkler/Irrigation, Porch, Patio
- Fencing: Yard Fenced
Lot
- Size: 0.27 Acres
- Features: City Lot, Level, Subdivision
Details
- Parcel number: 503818407663
Construction
Type & style
- Home type: SingleFamily
- Architectural style: Traditional
- Property subtype: Single Family Residence
Materials
- Stone, Vinyl Siding
- Foundation: Basement
- Roof: Composition,Shingle
Condition
- Year built: 2020
Details
- Builder name: Dr Horton
Utilities & green energy
- Sewer: Public Sewer
- Water: Public
- Utilities for property: Electricity Available, Natural Gas Available, Sewer Available, Water Available, Cable Available, Underground Utilities
Community & neighborhood
Security
- Security features: Security System Owned, Smoke Detector(s)
Community
- Community features: Sidewalks
Location
- Region: Easley
- Subdivision: Meadow Ridge
HOA & financial
HOA
- Has HOA: Yes
- HOA fee: $240 annually
- Services included: Street Lights
Other
Other facts
- Listing agreement: Exclusive Right To Sell
Price history
| Date | Event | Price |
|---|---|---|
| 5/22/2023 | Sold | $530,000-1.8%$203/sqft |
Source: | ||
| 3/29/2023 | Contingent | $539,900$207/sqft |
Source: | ||
| 3/16/2023 | Price change | $539,900-1.8%$207/sqft |
Source: | ||
| 2/23/2023 | Listing removed | -- |
Source: Zillow Rentals Report a problem | ||
| 2/17/2023 | Listed for sale | $549,900+30.2%$211/sqft |
Source: | ||
Public tax history
| Year | Property taxes | Tax assessment |
|---|---|---|
| 2024 | $6,561 +2.7% | $21,200 -16.4% |
| 2023 | $6,390 +378.5% | $25,350 +122% |
| 2022 | $1,336 +1.4% | $11,420 |
Find assessor info on the county website
Neighborhood: 29642
Nearby schools
GreatSchools rating
- 4/10Forest Acres Elementary SchoolGrades: PK-5Distance: 2 mi
- 4/10Richard H. Gettys Middle SchoolGrades: 6-8Distance: 3.7 mi
- 6/10Easley High SchoolGrades: 9-12Distance: 1.9 mi
Schools provided by the listing agent
- Elementary: Forest Acres El
- Middle: Richard H Gettys Middle
- High: Easley High
Source: WUMLS. This data may not be complete. We recommend contacting the local school district to confirm school assignments for this home.
Get a cash offer in 3 minutes
Find out how much your home could sell for in as little as 3 minutes with a no-obligation cash offer.
Estimated market value
$544,400
Get a cash offer in 3 minutes
Find out how much your home could sell for in as little as 3 minutes with a no-obligation cash offer.
Estimated market value
$544,400

