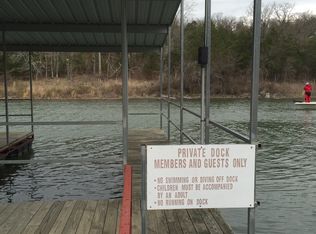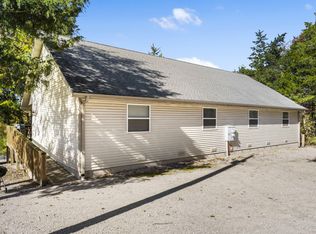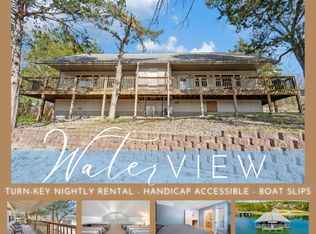Consider living at the Lake and enjoying the deer, turkey and natural beauty at this 3 Bedroom/2Bath Raised Ranch with walkout. Lower Level has an equal sized 1 car garage with roll up door to be used as work shop or Storage. Walk down he short path behind the house to Table Rock Lake and the available boat slip from 3rd party. Home Warranty included. The Lake is calling you To relax and enjoy.
This property is off market, which means it's not currently listed for sale or rent on Zillow. This may be different from what's available on other websites or public sources.


