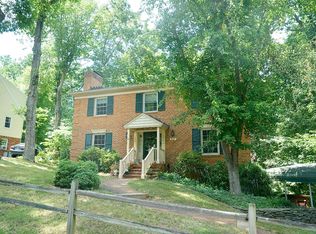Closed
$620,000
309 Westminster Rd, Charlottesville, VA 22901
5beds
2,772sqft
Single Family Residence
Built in 1972
0.34 Acres Lot
$680,000 Zestimate®
$224/sqft
$3,189 Estimated rent
Home value
$680,000
$646,000 - $721,000
$3,189/mo
Zestimate® history
Loading...
Owner options
Explore your selling options
What's special
Location, location, location! This 5 BR classic Cape Cod sits on a private .34 acre lot in the coveted Canterbury Hills neighborhood just minutes to UVA grounds & Barracks Road. The wonderfully flexible layout offers up to 5 BRs or the option for 3-4 BRs + 1-2 dedicated home offices. Don’t let the charming exterior fool you, inside is a spacious interior of nearly 3400sf in all. The main level features a 1st floor BR & renovated full bath along w/ a gracious LR, DR, FR w/ fireplace & eat-in kitchen. Upstairs is the Primary BR suite with hardwood floors under the carpet and an updated bath + 2 more BRs w/ gleaming hardwood floors, 3rd full bath & a convenient walk-in storage room. The walk-out basement boosts a large rec room w/ fireplace, 5th BR/office & garage. Enjoy the outdoor oasis w/ side & rear patios, deck, gorgeous planting beds & even a winding pathway to the lower lawn. New roof in 2017 w/ lifetime shingles. No HOA. Open Sun. 5/7 1-3.
Zillow last checked: 8 hours ago
Listing updated: February 08, 2025 at 08:33am
Listed by:
LORI MEISTRELL 434-242-6294,
NEST REALTY GROUP
Bought with:
COURT NEXSEN, 0225245746
MCLEAN FAULCONER INC., REALTOR
Source: CAAR,MLS#: 641271 Originating MLS: Charlottesville Area Association of Realtors
Originating MLS: Charlottesville Area Association of Realtors
Facts & features
Interior
Bedrooms & bathrooms
- Bedrooms: 5
- Bathrooms: 3
- Full bathrooms: 3
- Main level bathrooms: 1
- Main level bedrooms: 1
Primary bedroom
- Level: Second
Bedroom
- Level: Basement
Bedroom
- Level: First
Bedroom
- Level: Second
Primary bathroom
- Level: Second
Bathroom
- Level: Second
Bathroom
- Level: First
Dining room
- Level: First
Family room
- Level: First
Foyer
- Level: First
Kitchen
- Level: First
Living room
- Level: First
Recreation
- Level: Basement
Heating
- Central, Heat Pump
Cooling
- Central Air, Heat Pump
Appliances
- Included: Dishwasher, Electric Range, Disposal, Microwave, Refrigerator, Dryer, Washer
- Laundry: Sink
Features
- Primary Downstairs, Entrance Foyer, Eat-in Kitchen
- Flooring: Carpet, Ceramic Tile, Hardwood, Porcelain Tile
- Basement: Exterior Entry,Full,Finished,Heated,Interior Entry,Walk-Out Access
- Number of fireplaces: 2
- Fireplace features: Two, Masonry, Wood Burning
Interior area
- Total structure area: 3,388
- Total interior livable area: 2,772 sqft
- Finished area above ground: 2,156
- Finished area below ground: 616
Property
Parking
- Total spaces: 1
- Parking features: Asphalt, Attached, Basement, Electricity, Garage, Garage Door Opener, Garage Faces Side
- Attached garage spaces: 1
Features
- Levels: Two
- Stories: 2
- Patio & porch: Brick, Deck, Patio, Porch, Side Porch, Wood
- Exterior features: Mature Trees/Landscape
Lot
- Size: 0.34 Acres
- Features: Landscaped
Details
- Parcel number: 060D0000H017A0
- Zoning description: R Residential
Construction
Type & style
- Home type: SingleFamily
- Architectural style: Cape Cod
- Property subtype: Single Family Residence
Materials
- Brick, Stick Built, Vinyl Siding
- Foundation: Block
- Roof: Architectural
Condition
- New construction: No
- Year built: 1972
Utilities & green energy
- Sewer: Public Sewer
- Water: Public
- Utilities for property: Cable Available, None
Community & neighborhood
Security
- Security features: Dead Bolt(s)
Community
- Community features: Stream
Location
- Region: Charlottesville
- Subdivision: CANTERBURY HILLS
Price history
| Date | Event | Price |
|---|---|---|
| 6/8/2023 | Sold | $620,000+4.2%$224/sqft |
Source: | ||
| 5/7/2023 | Pending sale | $595,000$215/sqft |
Source: | ||
| 5/3/2023 | Listed for sale | $595,000$215/sqft |
Source: | ||
Public tax history
| Year | Property taxes | Tax assessment |
|---|---|---|
| 2025 | $5,545 +17.2% | $620,300 +11.9% |
| 2024 | $4,733 -0.5% | $554,200 -0.5% |
| 2023 | $4,758 +23% | $557,100 +23% |
Find assessor info on the county website
Neighborhood: 22901
Nearby schools
GreatSchools rating
- 4/10Mary Carr Greer Elementary SchoolGrades: PK-5Distance: 1.5 mi
- 2/10Jack Jouett Middle SchoolGrades: 6-8Distance: 1.4 mi
- 4/10Albemarle High SchoolGrades: 9-12Distance: 1.4 mi
Schools provided by the listing agent
- Elementary: Greer
- Middle: Journey
- High: Albemarle
Source: CAAR. This data may not be complete. We recommend contacting the local school district to confirm school assignments for this home.

Get pre-qualified for a loan
At Zillow Home Loans, we can pre-qualify you in as little as 5 minutes with no impact to your credit score.An equal housing lender. NMLS #10287.
Sell for more on Zillow
Get a free Zillow Showcase℠ listing and you could sell for .
$680,000
2% more+ $13,600
With Zillow Showcase(estimated)
$693,600