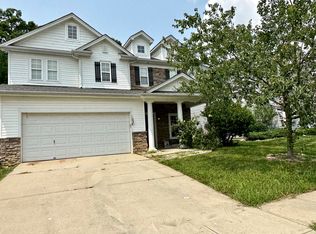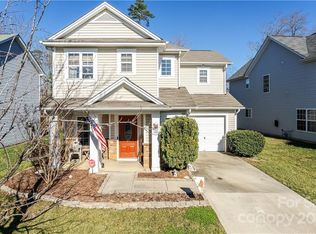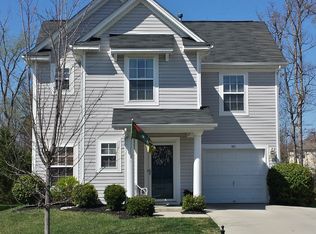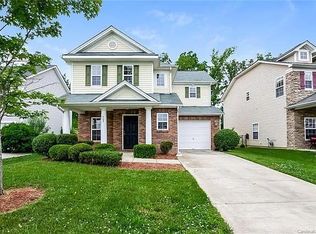Closed
$355,000
309 Waterlemon Way, Monroe, NC 28110
3beds
1,783sqft
Single Family Residence
Built in 2006
0.11 Acres Lot
$347,600 Zestimate®
$199/sqft
$1,962 Estimated rent
Home value
$347,600
$330,000 - $365,000
$1,962/mo
Zestimate® history
Loading...
Owner options
Explore your selling options
What's special
Welcome Home to 309 Waterlemon Way in Sought after St. Johns Forest Neighborhood! This Beautiful Home has tons of Upgrades. New Granite Countertops, Subway Tile Backsplash, New LVP Flooring, New Carpet Upstairs, New Water Heater, Newer Appliances. Neutral Paint throughout Home. Primary Bedroom has Tray Ceilings and Walk In Closet, Loft / Office Upstairs and 2 Extra Great size Bedrooms with Large Closets. Nice size Laundry Room Upstairs. Step outside Kitchen to the Patio with a Pergola and Backyard Fire Pit . Neighborhood has many Amenities including Outdoor Pool, Clubhouse, Playground. Close to Stonebridge Public Golf Course. Minutes to Wesley Chapel Restaurants and Shopping.
Zillow last checked: 8 hours ago
Listing updated: July 27, 2023 at 01:46pm
Listing Provided by:
Karen Irwin karenirwin05@gmail.com,
Keller Williams Ballantyne Area
Bought with:
Zach Scarboro
Costello Real Estate and Investments LLC
Source: Canopy MLS as distributed by MLS GRID,MLS#: 4043716
Facts & features
Interior
Bedrooms & bathrooms
- Bedrooms: 3
- Bathrooms: 3
- Full bathrooms: 2
- 1/2 bathrooms: 1
Primary bedroom
- Features: Attic Stairs Pulldown
- Level: Upper
Bedroom s
- Level: Upper
Bedroom s
- Level: Upper
Bathroom half
- Level: Main
Bathroom full
- Level: Upper
Bathroom full
- Level: Upper
Breakfast
- Level: Main
Kitchen
- Level: Main
Laundry
- Level: Upper
Living room
- Level: Main
Loft
- Level: Upper
Heating
- Forced Air
Cooling
- Ceiling Fan(s), Central Air
Appliances
- Included: Dishwasher, Gas Cooktop, Microwave, Oven, Self Cleaning Oven
- Laundry: Electric Dryer Hookup, Upper Level, Washer Hookup
Features
- Flooring: Carpet, Vinyl
- Doors: Insulated Door(s)
- Windows: Insulated Windows
- Has basement: No
- Attic: Pull Down Stairs
- Fireplace features: Gas Log
Interior area
- Total structure area: 1,783
- Total interior livable area: 1,783 sqft
- Finished area above ground: 1,783
- Finished area below ground: 0
Property
Parking
- Total spaces: 3
- Parking features: Driveway, Attached Garage, Garage Faces Front, Garage on Main Level
- Attached garage spaces: 1
- Uncovered spaces: 2
Features
- Levels: Two
- Stories: 2
- Patio & porch: Front Porch, Patio
- Exterior features: Fire Pit
- Pool features: Community
Lot
- Size: 0.11 Acres
- Features: Level, Wooded
Details
- Parcel number: 09402741
- Zoning: AG2
- Special conditions: Standard
Construction
Type & style
- Home type: SingleFamily
- Architectural style: Transitional
- Property subtype: Single Family Residence
Materials
- Vinyl
- Foundation: Slab
- Roof: Shingle
Condition
- New construction: No
- Year built: 2006
Utilities & green energy
- Sewer: Public Sewer
- Water: City
- Utilities for property: Cable Available
Community & neighborhood
Security
- Security features: Carbon Monoxide Detector(s), Smoke Detector(s)
Community
- Community features: Clubhouse, Picnic Area, Playground, Sidewalks, Street Lights
Location
- Region: Monroe
- Subdivision: St Johns Forest
HOA & financial
HOA
- Has HOA: Yes
- HOA fee: $450 annually
- Association name: Cedar Management
- Association phone: 704-644-8808
Other
Other facts
- Listing terms: Cash,Conventional,FHA,VA Loan
- Road surface type: Concrete, Paved
Price history
| Date | Event | Price |
|---|---|---|
| 7/27/2023 | Sold | $355,000+2.3%$199/sqft |
Source: | ||
| 7/3/2023 | Pending sale | $347,000$195/sqft |
Source: | ||
| 6/30/2023 | Listed for sale | $347,000+82.6%$195/sqft |
Source: | ||
| 1/15/2020 | Listing removed | -- |
Source: Auction.com | ||
| 12/31/2019 | Listed for sale | -- |
Source: Auction.com | ||
Public tax history
| Year | Property taxes | Tax assessment |
|---|---|---|
| 2025 | $1,562 +10.7% | $322,800 +49.2% |
| 2024 | $1,411 +1.8% | $216,400 |
| 2023 | $1,385 +2.9% | $216,400 |
Find assessor info on the county website
Neighborhood: 28110
Nearby schools
GreatSchools rating
- 6/10Rocky River ElementaryGrades: PK-5Distance: 1.4 mi
- 3/10Sun Valley Middle SchoolGrades: 6-8Distance: 3.2 mi
- 5/10Sun Valley High SchoolGrades: 9-12Distance: 3.3 mi
Schools provided by the listing agent
- Elementary: Rocky River
- Middle: Sun Valley
- High: Sun Valley
Source: Canopy MLS as distributed by MLS GRID. This data may not be complete. We recommend contacting the local school district to confirm school assignments for this home.
Get a cash offer in 3 minutes
Find out how much your home could sell for in as little as 3 minutes with a no-obligation cash offer.
Estimated market value
$347,600
Get a cash offer in 3 minutes
Find out how much your home could sell for in as little as 3 minutes with a no-obligation cash offer.
Estimated market value
$347,600



