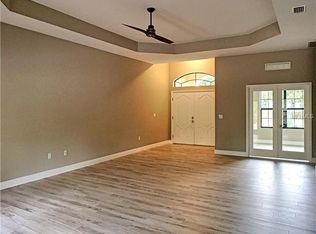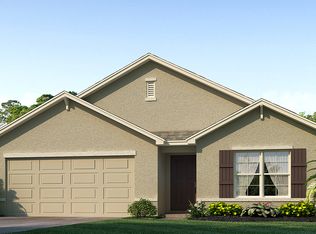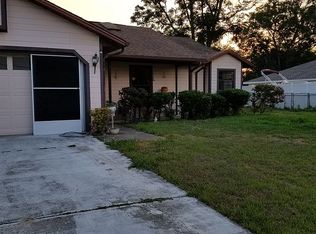Sold for $320,000
$320,000
309 Waterfall Dr, Spring Hill, FL 34608
4beds
1,445sqft
Single Family Residence
Built in 2021
0.29 Acres Lot
$302,200 Zestimate®
$221/sqft
$1,931 Estimated rent
Home value
$302,200
$272,000 - $338,000
$1,931/mo
Zestimate® history
Loading...
Owner options
Explore your selling options
What's special
MOVE-IN READY, almost brand NEW HOME, built in 2021!! 4 bedrooms + 2 bathrooms + 2 car garage + over a 1/4 acre lot on a paved road and located in a great area near everything!! Landscaped and beautiful! Everything like new! New flooring! Kitchen has upgraded gorgeous granite countertops, real wood white shaker cabinets, newer stainless steel appliances and new SS refrigerator! Freshly painted inside and move-in ready! 1,445 square feet living space; 1,894 square feet total. Nice sized backyard for the pets and family! Master bedroom has ensuite bathroom with dual sinks, granite counter tops, real wood white shaker cabinets, shower/tub combo. The second bathroom has matching upgraded finishes! Located near groceries, shoppes, movies, restaurants...close to everything! 15 minutes to the sunset and beach at Pine Island, kayaking down the clear Weeki Wachee River, swimming at Roger's Park in the clear river with the manatees, Buccaneer Bay Water Park! 15 minutes to the Suncoast Parkway for quick and easy access to Tampa for work and play! Come see this beautiful home today!
Zillow last checked: 8 hours ago
Listing updated: November 15, 2024 at 08:13pm
Listed by:
Kimberly Pye 352-279-1150,
Home-Land Real Estate Inc
Bought with:
NON MEMBER
NON MEMBER
Source: HCMLS,MLS#: 2237903
Facts & features
Interior
Bedrooms & bathrooms
- Bedrooms: 4
- Bathrooms: 2
- Full bathrooms: 2
Primary bedroom
- Area: 158.27
- Dimensions: 13.3x11.9
Primary bedroom
- Area: 158.27
- Dimensions: 13.3x11.9
Bedroom 2
- Area: 114.45
- Dimensions: 10.5x10.9
Bedroom 2
- Area: 114.45
- Dimensions: 10.5x10.9
Bedroom 3
- Area: 92.01
- Dimensions: 10.1x9.11
Bedroom 3
- Area: 92.01
- Dimensions: 10.1x9.11
Bedroom 4
- Area: 91.91
- Dimensions: 10.1x9.1
Bedroom 4
- Area: 91.91
- Dimensions: 10.1x9.1
Dining room
- Area: 90.44
- Dimensions: 6.8x13.3
Dining room
- Area: 90.44
- Dimensions: 6.8x13.3
Great room
- Area: 199.32
- Dimensions: 15.1x13.2
Great room
- Area: 199.32
- Dimensions: 15.1x13.2
Kitchen
- Area: 178.18
- Dimensions: 15.1x11.8
Kitchen
- Area: 178.18
- Dimensions: 15.1x11.8
Laundry
- Area: 13.34
- Dimensions: 5.8x2.3
Laundry
- Area: 13.34
- Dimensions: 5.8x2.3
Heating
- Central, Electric
Cooling
- Central Air, Electric
Appliances
- Included: Dishwasher, Electric Oven, Refrigerator
Features
- Ceiling Fan(s), Open Floorplan, Master Downstairs, Split Plan
- Flooring: Vinyl
- Has fireplace: No
Interior area
- Total structure area: 1,445
- Total interior livable area: 1,445 sqft
Property
Parking
- Total spaces: 2
- Parking features: Attached
- Attached garage spaces: 2
Features
- Levels: One
- Stories: 1
Lot
- Size: 0.29 Acres
Details
- Parcel number: R3232317506002680220
- Zoning: PDP
- Zoning description: Planned Development Project
Construction
Type & style
- Home type: SingleFamily
- Architectural style: Contemporary
- Property subtype: Single Family Residence
Materials
- Block, Concrete, Stucco
Condition
- Fixer
- New construction: No
- Year built: 2021
Utilities & green energy
- Sewer: Private Sewer
- Water: Public
- Utilities for property: Cable Available
Community & neighborhood
Location
- Region: Spring Hill
- Subdivision: Spring Hill Unit 6
Other
Other facts
- Listing terms: Cash,Conventional,VA Loan
- Road surface type: Paved
Price history
| Date | Event | Price |
|---|---|---|
| 8/2/2024 | Sold | $320,000-1.5%$221/sqft |
Source: | ||
| 7/6/2024 | Pending sale | $324,800$225/sqft |
Source: | ||
| 5/22/2024 | Price change | $324,800-1.5%$225/sqft |
Source: | ||
| 4/15/2024 | Listed for sale | $329,900+79.4%$228/sqft |
Source: | ||
| 3/3/2021 | Sold | $183,900+1432.5%$127/sqft |
Source: Public Record Report a problem | ||
Public tax history
| Year | Property taxes | Tax assessment |
|---|---|---|
| 2024 | $4,246 +0.2% | $240,029 +0.9% |
| 2023 | $4,239 +6.5% | $237,986 +8.7% |
| 2022 | $3,981 +424.2% | $218,940 +1521.8% |
Find assessor info on the county website
Neighborhood: 34608
Nearby schools
GreatSchools rating
- 6/10Suncoast Elementary SchoolGrades: PK-5Distance: 2.9 mi
- 4/10Fox Chapel Middle SchoolGrades: 6-8Distance: 5.1 mi
- 4/10Frank W. Springstead High SchoolGrades: 9-12Distance: 4 mi
Schools provided by the listing agent
- Elementary: Suncoast
- Middle: Fox Chapel
- High: Springstead
Source: HCMLS. This data may not be complete. We recommend contacting the local school district to confirm school assignments for this home.
Get a cash offer in 3 minutes
Find out how much your home could sell for in as little as 3 minutes with a no-obligation cash offer.
Estimated market value$302,200
Get a cash offer in 3 minutes
Find out how much your home could sell for in as little as 3 minutes with a no-obligation cash offer.
Estimated market value
$302,200


