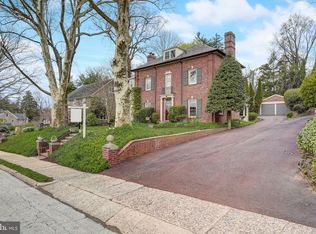Sold for $585,000
$585,000
309 Waring Rd, Elkins Park, PA 19027
5beds
2,849sqft
Single Family Residence
Built in 1923
0.39 Acres Lot
$616,000 Zestimate®
$205/sqft
$3,115 Estimated rent
Home value
$616,000
$567,000 - $665,000
$3,115/mo
Zestimate® history
Loading...
Owner options
Explore your selling options
What's special
Open House, Sunday, August 18. Welcome to 309 Waring Road, a timeless stone center hall colonial built in 1923, nestled in the heart of picturesque Elkins Park. This charming home boasts classic architectural details, including arched entryways and beautiful hardwood floors that flow throughout most of the residence. As you enter, you'll be greeted by a grand staircase with a graceful landing, setting the tone for the home's elegance. The first floor offers a spacious living room, formal dining room, and a cozy den or family room—for those quiet evenings alone or watching the game with friends. The large eat-in kitchen, equipped with stainless steel appliances and ample cabinetry and counter space leaves plenty of room for more than one person to prepare meals comfortably . A convenient powder room and laundry room complete this level. Upstairs, the second floor features three generously sized bedrooms, including an updated en-suite bathroom. The third floor offers two additional rooms, providing flexibility for use as bedrooms, an office, or extra storage space. Outside, the beautifully landscaped gardens bloom through three seasons, creating a vibrant and tranquil setting. The private backyard invites you to unwind in the shade of mature trees while the covered side porch offers a peaceful retreat for morning coffee or evening relaxation. Located in a walkable neighborhood, 309 Waring Road is just steps away from the train station, library, parks, shops, and restaurants, making it an ideal place to call home. With its rich history, architectural charm, and modern amenities, this home truly offers the best of both worlds.
Zillow last checked: 8 hours ago
Listing updated: September 23, 2024 at 05:11pm
Listed by:
Jeff Chirico 267-888-5558,
EXP Realty, LLC,
Listing Team: Jeff Chirico Team
Bought with:
Claire Hutchison, RS364287
EXP Realty, LLC
Source: Bright MLS,MLS#: PAMC2113016
Facts & features
Interior
Bedrooms & bathrooms
- Bedrooms: 5
- Bathrooms: 3
- Full bathrooms: 2
- 1/2 bathrooms: 1
- Main level bathrooms: 1
Basement
- Area: 0
Heating
- Radiator, Natural Gas
Cooling
- None
Appliances
- Included: Gas Water Heater
Features
- Basement: Unfinished
- Number of fireplaces: 1
Interior area
- Total structure area: 2,849
- Total interior livable area: 2,849 sqft
- Finished area above ground: 2,849
- Finished area below ground: 0
Property
Parking
- Total spaces: 2
- Parking features: Driveway
- Uncovered spaces: 2
Accessibility
- Accessibility features: None
Features
- Levels: Three
- Stories: 3
- Pool features: None
Lot
- Size: 0.39 Acres
- Dimensions: 95.00 x 0.00
Details
- Additional structures: Above Grade, Below Grade
- Parcel number: 310027481001
- Zoning: RESIDENTIAL
- Special conditions: Standard
Construction
Type & style
- Home type: SingleFamily
- Architectural style: Colonial
- Property subtype: Single Family Residence
Materials
- Stone
- Foundation: Stone
Condition
- New construction: No
- Year built: 1923
Utilities & green energy
- Sewer: Public Sewer
- Water: Public
Community & neighborhood
Location
- Region: Elkins Park
- Subdivision: Elkins Park
- Municipality: CHELTENHAM TWP
Other
Other facts
- Listing agreement: Exclusive Right To Sell
- Listing terms: Cash,Conventional,FHA,VA Loan
- Ownership: Fee Simple
Price history
| Date | Event | Price |
|---|---|---|
| 9/20/2024 | Sold | $585,000+1.7%$205/sqft |
Source: | ||
| 9/12/2024 | Pending sale | $575,000$202/sqft |
Source: | ||
| 8/22/2024 | Contingent | $575,000$202/sqft |
Source: | ||
| 8/14/2024 | Listed for sale | $575,000+93.6%$202/sqft |
Source: | ||
| 2/1/2011 | Sold | $297,000-1%$104/sqft |
Source: Public Record Report a problem | ||
Public tax history
| Year | Property taxes | Tax assessment |
|---|---|---|
| 2025 | $12,416 +2.7% | $182,550 |
| 2024 | $12,091 | $182,550 |
| 2023 | $12,091 +2.1% | $182,550 |
Find assessor info on the county website
Neighborhood: 19027
Nearby schools
GreatSchools rating
- 5/10Elkins Park SchoolGrades: 5-6Distance: 0.4 mi
- 5/10Cedarbrook Middle SchoolGrades: 7-8Distance: 2.1 mi
- 5/10Cheltenham High SchoolGrades: 9-12Distance: 2.4 mi
Schools provided by the listing agent
- Middle: Cedarbrook
- High: Cheltenham
- District: Cheltenham
Source: Bright MLS. This data may not be complete. We recommend contacting the local school district to confirm school assignments for this home.
Get a cash offer in 3 minutes
Find out how much your home could sell for in as little as 3 minutes with a no-obligation cash offer.
Estimated market value$616,000
Get a cash offer in 3 minutes
Find out how much your home could sell for in as little as 3 minutes with a no-obligation cash offer.
Estimated market value
$616,000
