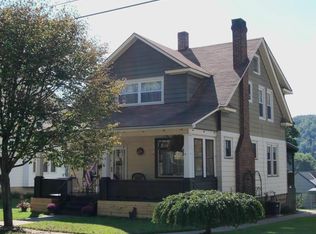No wasted space in this home in Ridgway's West End neighborhood! Every inch is used. Living room, kitchen, dining room. Pantry with original built-in could be a breakfast room. Living room with fireplace and bookshelves. First floor laundry. Three bedrooms with walk-in closets on second floor. Extra Closets and wooden floors upstairs. Gas hot water baseboard heat. Off-street parking on stone driveway. Covered front porch for relaxing and roomy backyard for gardens, play and more! Property being offered 'As is, Where is.' Make an appointment today and prepare to be pleasantly surprised!
This property is off market, which means it's not currently listed for sale or rent on Zillow. This may be different from what's available on other websites or public sources.
