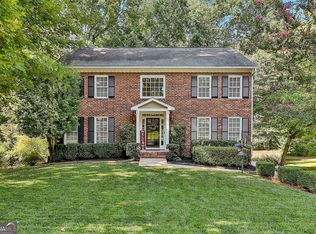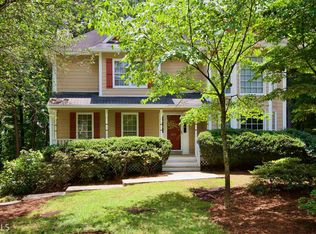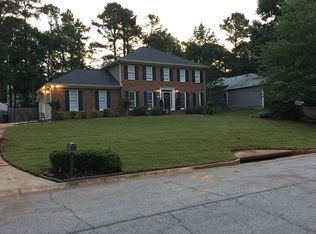Traditional Weiland Home In Sought After Peachtree City Area. 4 bedroom , 2.5 bath with large closets, huge master bath with large garden tub and separate shower. Large open floor plan great for entertaining. Approx. 2470 square feet living space with approx. 240 foot finished basement/ playroom. Formal living room/office, formal dining, breakfast area, and additional living room with fireplace. Two car garage with workshop. Features: ceiling fans in all bedrooms, hardwood floors (main floor) and carpet (bedrooms). Wood trim work: baseboard, crown molding and wainscoting. Appliances: stove and dishwasher. LOTS of storage space and closets. Great school district. Close to recreation and shopping. Sit out on the deck and enjoy a semi private view of the wooded area. Next to cart path for quick access to anywhere in Peachtree City. Also, There are no HOA fees with this property. Call Today for appointment!
This property is off market, which means it's not currently listed for sale or rent on Zillow. This may be different from what's available on other websites or public sources.


