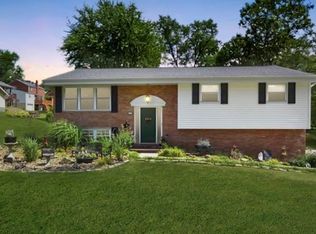Sold for $334,000
$334,000
309 W Sutter Rd, Glenshaw, PA 15116
3beds
1,440sqft
Single Family Residence
Built in 1940
0.57 Acres Lot
$332,400 Zestimate®
$232/sqft
$1,999 Estimated rent
Home value
$332,400
$312,000 - $352,000
$1,999/mo
Zestimate® history
Loading...
Owner options
Explore your selling options
What's special
This charming 3-bedroom, 2-story home offers the perfect blend of comfort and style. Nestled on a huge, level, treed lot, it features a spacious and private backyard complete with a shed for extra storage and a large, partially covered deck—ideal for outdoor entertaining or relaxing. Inside,hardwood flooring flows throughout the second floor and under the living and dining room carpeting. The updated kitchen boasts modern finishes, ample cabinet space, and flows seamlessly into the breakfast nook and to the family room, which sits conveniently on the main floor—perfect for gatherings or cozy nights in. Upstairs, you'll find an updated full bathroom and three bedrooms with ceiling fans. The home also includes a two integral garages, providing secure parking and additional storage space. With its thoughtful layout, upgraded features, and inviting outdoor space, this home is a must-see. Roof wood and shngles along with flashing to be replaced by seller 5/2025. Other upgrades made.
Zillow last checked: 8 hours ago
Listing updated: July 16, 2025 at 09:13am
Listed by:
Mary Jane DiMartino 724-933-8500,
KELLER WILLIAMS REALTY
Bought with:
Dylan Bott, RS366460
REALTY ONE GROUP ULTIMATE
Source: WPMLS,MLS#: 1695675 Originating MLS: West Penn Multi-List
Originating MLS: West Penn Multi-List
Facts & features
Interior
Bedrooms & bathrooms
- Bedrooms: 3
- Bathrooms: 2
- Full bathrooms: 1
- 1/2 bathrooms: 1
Primary bedroom
- Level: Upper
- Dimensions: 15x11
Bedroom 2
- Level: Upper
- Dimensions: 11x10
Bedroom 3
- Level: Upper
- Dimensions: 10x7
Bonus room
- Level: Main
- Dimensions: 9x7
Dining room
- Level: Main
- Dimensions: 13x11
Entry foyer
- Level: Main
- Dimensions: 7x6
Family room
- Level: Main
- Dimensions: 15x11
Kitchen
- Level: Main
- Dimensions: 12x11
Laundry
- Level: Lower
Living room
- Level: Main
- Dimensions: 16x11
Heating
- Forced Air, Gas
Cooling
- Central Air, Electric
Appliances
- Included: Some Electric Appliances, Convection Oven, Cooktop, Dryer, Dishwasher, Refrigerator, Washer
Features
- Window Treatments
- Flooring: Hardwood, Laminate, Carpet
- Windows: Multi Pane, Screens, Window Treatments
- Basement: Unfinished,Walk-Out Access
- Has fireplace: No
Interior area
- Total structure area: 1,440
- Total interior livable area: 1,440 sqft
Property
Parking
- Total spaces: 2
- Parking features: Built In, Garage Door Opener
- Has attached garage: Yes
Features
- Levels: Two
- Stories: 2
Lot
- Size: 0.57 Acres
- Dimensions: 0.572
Details
- Parcel number: 0520K00054000000
Construction
Type & style
- Home type: SingleFamily
- Architectural style: Colonial,Two Story
- Property subtype: Single Family Residence
Materials
- Brick
- Roof: Asphalt
Condition
- Resale
- Year built: 1940
Utilities & green energy
- Sewer: Public Sewer
- Water: Public
Community & neighborhood
Community
- Community features: Public Transportation
Location
- Region: Glenshaw
Price history
| Date | Event | Price |
|---|---|---|
| 7/16/2025 | Pending sale | $339,900+1.8%$236/sqft |
Source: | ||
| 7/10/2025 | Sold | $334,000-1.7%$232/sqft |
Source: | ||
| 6/3/2025 | Contingent | $339,900$236/sqft |
Source: | ||
| 5/9/2025 | Listed for sale | $339,900$236/sqft |
Source: | ||
| 4/23/2025 | Contingent | $339,900$236/sqft |
Source: | ||
Public tax history
| Year | Property taxes | Tax assessment |
|---|---|---|
| 2025 | $4,061 +9.7% | $112,400 |
| 2024 | $3,701 +596.2% | $112,400 |
| 2023 | $532 | $112,400 |
Find assessor info on the county website
Neighborhood: 15116
Nearby schools
GreatSchools rating
- 4/10Shaler Area El SchoolGrades: 4-6Distance: 0.4 mi
- 6/10Shaler Area Middle SchoolGrades: 7-8Distance: 1.3 mi
- 6/10Shaler Area High SchoolGrades: 9-12Distance: 1.9 mi
Schools provided by the listing agent
- District: Shaler Area
Source: WPMLS. This data may not be complete. We recommend contacting the local school district to confirm school assignments for this home.
Get pre-qualified for a loan
At Zillow Home Loans, we can pre-qualify you in as little as 5 minutes with no impact to your credit score.An equal housing lender. NMLS #10287.
Sell with ease on Zillow
Get a Zillow Showcase℠ listing at no additional cost and you could sell for —faster.
$332,400
2% more+$6,648
With Zillow Showcase(estimated)$339,048
