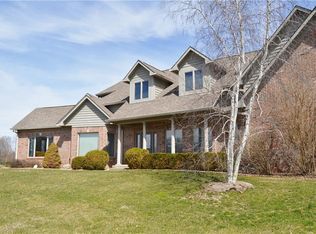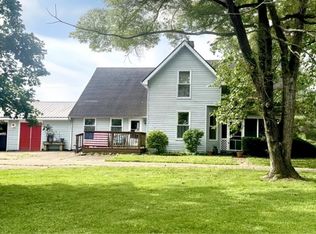PRICED BELOW APPRAISED VALUE--WONDERFUL 4 BR FULL BRICK LAKEFRONT home on 13.78 acres in great location! Unique opportunity to have full lake access for swimming, fishing, canoeing but be 5 minutes from town. One owner home and well cared for. Wonderful views of lake and evening sunsets, yet woods in the back to enjoy the fire pit and evening bonfires. This spacious home features all BR's on main level and large loft upstairs and office/flex space with sep stairway from garage. Finished LL features Rec Room, Family Room, Storage and Bath! 3 Separate Deeded Lots for Future building or resale.
This property is off market, which means it's not currently listed for sale or rent on Zillow. This may be different from what's available on other websites or public sources.

