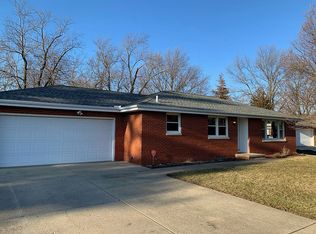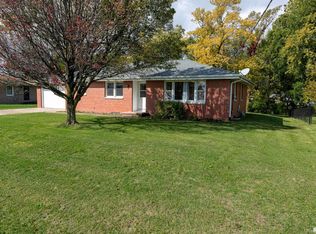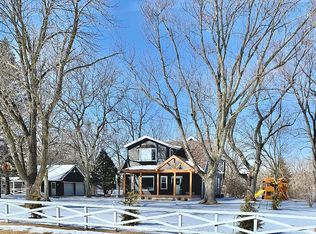Sold for $260,000 on 04/24/25
$260,000
309 W Lakeland Rd, Morton, IL 61550
5beds
2,744sqft
Single Family Residence, Residential
Built in 1965
-- sqft lot
$275,000 Zestimate®
$95/sqft
$2,415 Estimated rent
Home value
$275,000
$223,000 - $338,000
$2,415/mo
Zestimate® history
Loading...
Owner options
Explore your selling options
What's special
Very well-maintained brick ranch home! Time to make the move to make this your new home! Enjoy your park like back yard that is fenced in. Storage shed stays. Covered deck overlooking your yard. Also, a patio area behind the garage. Beautiful eat in kitchen with lots of cabinets and counter space. Complete with refrigerator, stove, microwave, disposal and dishwasher. Kitchen island stays. Custom built in cabinet in the kitchen. Spacious living room has an electric fireplace. Three bedrooms on the main level. Middle bedrooms has patio doors to the deck. Full bathroom on the main level and in the finished basement. There are two additional bedrooms (no egress windows) in the basement that can be bonus rooms for office space. Basement laundry room with extra closet. Plus, an additional storage room. Two car attached garage. Owned water softener. Radon Mitigation system in place. Roof replaced 2016. Hardwood flooring is under the carpet in the main floor bedrooms and hallway. Seller is offering a home warranty at closing. Conveniently located to meet all your needs!
Zillow last checked: 8 hours ago
Listing updated: April 26, 2025 at 01:20pm
Listed by:
Michelle L Campbell 309-338-4471,
Jim Maloof Realty, Inc.
Bought with:
Troy Kerrn, 475143734
Keller Williams Premier Realty
Source: RMLS Alliance,MLS#: PA1256701 Originating MLS: Peoria Area Association of Realtors
Originating MLS: Peoria Area Association of Realtors

Facts & features
Interior
Bedrooms & bathrooms
- Bedrooms: 5
- Bathrooms: 2
- Full bathrooms: 2
Bedroom 1
- Level: Main
- Dimensions: 11ft 0in x 14ft 0in
Bedroom 2
- Level: Main
- Dimensions: 10ft 5in x 14ft 0in
Bedroom 3
- Level: Upper
- Dimensions: 10ft 0in x 10ft 5in
Bedroom 4
- Level: Basement
- Dimensions: 11ft 0in x 10ft 0in
Bedroom 5
- Level: Basement
- Dimensions: 11ft 0in x 10ft 0in
Other
- Area: 1372
Additional room
- Description: Storage
- Level: Basement
- Dimensions: 11ft 0in x 15ft 0in
Family room
- Level: Basement
- Dimensions: 14ft 9in x 27ft 0in
Kitchen
- Level: Main
- Dimensions: 11ft 0in x 21ft 0in
Laundry
- Level: Basement
- Dimensions: 14ft 0in x 11ft 5in
Living room
- Level: Main
- Dimensions: 14ft 0in x 17ft 0in
Main level
- Area: 1372
Heating
- Forced Air
Cooling
- Central Air
Appliances
- Included: Dishwasher, Disposal, Dryer, Microwave, Range, Refrigerator, Washer, Water Softener Owned, Gas Water Heater
Features
- Basement: Finished,Full
- Number of fireplaces: 1
- Fireplace features: Electric, Living Room
Interior area
- Total structure area: 1,372
- Total interior livable area: 2,744 sqft
Property
Parking
- Total spaces: 2
- Parking features: Attached, Paved
- Attached garage spaces: 2
- Details: Number Of Garage Remotes: 1
Features
- Patio & porch: Deck, Patio, Porch
Lot
- Dimensions: 100 x 179 x 95 x 164
- Features: Level
Details
- Additional structures: Shed(s)
- Parcel number: 060608400019
Construction
Type & style
- Home type: SingleFamily
- Architectural style: Ranch
- Property subtype: Single Family Residence, Residential
Materials
- Brick
- Foundation: Block
- Roof: Shingle
Condition
- New construction: No
- Year built: 1965
Utilities & green energy
- Sewer: Public Sewer
- Water: Public
Community & neighborhood
Location
- Region: Morton
- Subdivision: Ossami Lake
HOA & financial
HOA
- Has HOA: Yes
- HOA fee: $300 annually
- Services included: Lake Rights
Other
Other facts
- Road surface type: Paved
Price history
| Date | Event | Price |
|---|---|---|
| 4/24/2025 | Sold | $260,000-1.8%$95/sqft |
Source: | ||
| 4/1/2025 | Pending sale | $264,900$97/sqft |
Source: | ||
| 3/23/2025 | Listed for sale | $264,900+130.3%$97/sqft |
Source: | ||
| 3/2/2004 | Sold | $115,000$42/sqft |
Source: Agent Provided Report a problem | ||
Public tax history
| Year | Property taxes | Tax assessment |
|---|---|---|
| 2024 | $2,715 -3.5% | $59,980 +7.3% |
| 2023 | $2,812 -5% | $55,880 +8.9% |
| 2022 | $2,962 0% | $51,320 +4% |
Find assessor info on the county website
Neighborhood: 61550
Nearby schools
GreatSchools rating
- 6/10Lettie Brown Elementary SchoolGrades: K-6Distance: 1 mi
- 9/10Morton Jr High SchoolGrades: 7-8Distance: 1.4 mi
- 9/10Morton High SchoolGrades: 9-12Distance: 1.6 mi
Schools provided by the listing agent
- High: Morton
Source: RMLS Alliance. This data may not be complete. We recommend contacting the local school district to confirm school assignments for this home.

Get pre-qualified for a loan
At Zillow Home Loans, we can pre-qualify you in as little as 5 minutes with no impact to your credit score.An equal housing lender. NMLS #10287.


