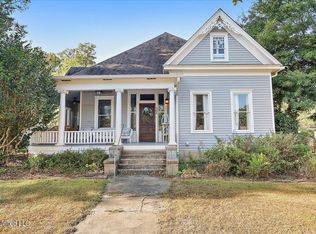Closed
Price Unknown
309 W Georgetown St, Crystal Springs, MS 39059
2beds
2,546sqft
Residential, Single Family Residence
Built in 1940
0.65 Acres Lot
$278,400 Zestimate®
$--/sqft
$1,390 Estimated rent
Home value
$278,400
$262,000 - $298,000
$1,390/mo
Zestimate® history
Loading...
Owner options
Explore your selling options
What's special
Cozy Southern home in downtown Crystal Springs with lots of interior space and a backyard oasis! 309 West Georgetown St, Crystal Springs is a 2 Bed 2 Bath home with large rooms including 2 living spaces! Walk up the steps onto the dreamy front porch and step inside to find a spacious living room with 12 foot ceilings, crown molding, a fireplace, updated floors and transits! To the left are two spacious bedrooms and baths. Just through the hallway is another living space with a fireplace! Just around the corner is a great office/sunroom that could be converted back into a third bedroom. On the west side of the home there is a formal dining room that leads into the kitchen. Nice granite countertops, stainless dishwasher, a range and separate wall oven compliment this beautiful kitchen! The windows, roof, doors, hvac, floors, shower, toilets, tankless water heater, dishwasher, range, and pool deck have all been updated within the last 2 years. Venture out the back door into paradise! Take a seat and relax after work in the screened porch, courtyard, gazebo, on the deck, or make a splash in the 30 foot pool! If you have kids there is plenty of play area in the fenced back yard!! There is a great workshop and a nice studio cottage for all your hobbies or home business! Lots of amazing landscape throughout the yard and a garden! What more could someone ask for in a new home?? Perfect location to walk downtown or hike the trail to the park!! Minutes from I-55 and a short commute to Jackson or Brookhaven! Call for your private showing today!
Zillow last checked: 8 hours ago
Listing updated: October 08, 2024 at 07:33pm
Listed by:
Mitzi Cline 601-421-8091,
Cline Realty, LLC
Bought with:
Mitzi Cline, S52154
Cline Realty, LLC
Source: MLS United,MLS#: 4054520
Facts & features
Interior
Bedrooms & bathrooms
- Bedrooms: 2
- Bathrooms: 2
- Full bathrooms: 2
Heating
- Central, Fireplace(s), Natural Gas
Cooling
- Ceiling Fan(s), Central Air
Appliances
- Included: Dishwasher, Tankless Water Heater
- Laundry: Laundry Room
Features
- Built-in Features, Ceiling Fan(s), Crown Molding, Granite Counters, High Ceilings, High Speed Internet, Storage
- Flooring: Laminate
- Doors: Dead Bolt Lock(s), Metal Insulated
- Windows: Double Pane Windows
- Has fireplace: Yes
- Fireplace features: Den, Gas Log, Living Room
Interior area
- Total structure area: 2,546
- Total interior livable area: 2,546 sqft
Property
Parking
- Total spaces: 1
- Parking features: Detached Carport, Concrete
- Carport spaces: 1
Features
- Levels: One
- Stories: 1
- Patio & porch: Deck, Front Porch, Patio, Rear Porch, Screened
- Exterior features: Garden, Rain Gutters
- Has private pool: Yes
- Pool features: Above Ground, Filtered
- Fencing: Back Yard,Chain Link,Wood
Lot
- Size: 0.65 Acres
- Features: City Lot, Few Trees, Garden, Level
Details
- Additional structures: Gazebo, Portable Building, Shed(s), Workshop
- Parcel number: 3036b25102.00
Construction
Type & style
- Home type: SingleFamily
- Architectural style: Traditional
- Property subtype: Residential, Single Family Residence
Materials
- Vinyl, Siding
- Foundation: Conventional
- Roof: Architectural Shingles
Condition
- New construction: No
- Year built: 1940
Utilities & green energy
- Sewer: Public Sewer
- Water: Public
- Utilities for property: Electricity Connected, Natural Gas Connected, Sewer Connected, Water Connected
Community & neighborhood
Security
- Security features: Smoke Detector(s)
Community
- Community features: Hiking/Walking Trails, Park, Playground, Pool
Location
- Region: Crystal Springs
- Subdivision: Stowell
Price history
| Date | Event | Price |
|---|---|---|
| 9/5/2023 | Sold | -- |
Source: MLS United #4054520 Report a problem | ||
| 8/8/2023 | Pending sale | $268,000$105/sqft |
Source: MLS United #4054520 Report a problem | ||
| 7/29/2023 | Listed for sale | $268,000$105/sqft |
Source: MLS United #4054520 Report a problem | ||
Public tax history
| Year | Property taxes | Tax assessment |
|---|---|---|
| 2024 | $3,628 | $23,372 +53.3% |
| 2023 | -- | $15,248 +24.2% |
| 2022 | -- | $12,276 |
Find assessor info on the county website
Neighborhood: 39059
Nearby schools
GreatSchools rating
- 5/10Crystal Springs Elementary SchoolGrades: PK-3Distance: 0.7 mi
- 2/10Crystal Springs Middle SchoolGrades: 4-8Distance: 1.5 mi
- 6/10Crystal Springs High SchoolGrades: 9-12Distance: 0.7 mi
