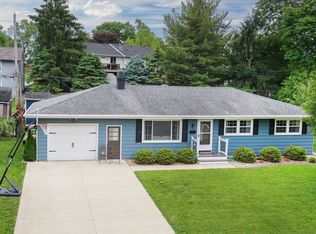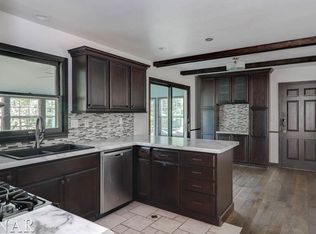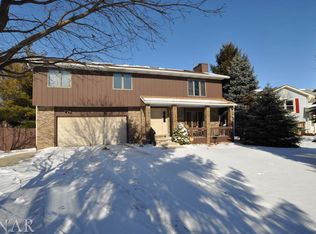Closed
$280,000
309 Victor Pl, Normal, IL 61761
3beds
1,217sqft
Single Family Residence
Built in 1965
-- sqft lot
$287,800 Zestimate®
$230/sqft
$1,746 Estimated rent
Home value
$287,800
$265,000 - $314,000
$1,746/mo
Zestimate® history
Loading...
Owner options
Explore your selling options
What's special
Very well kept home w/huge yard, awesome location in the desirable Pleasant Hills Subdivision. Very comfortable floor plan, hardwood floors upstairs with 3 bedrooms and primary bathroom and beautiful hall bath. New carpet in the main floor with a dining area and spacious kitchen. The first level down is currently both a family room and an office, it is a very flexible space. Storage, mechanicals, workbench are all included in the final level. The back yard is alive with blooms and vibrant colors all spring, summer, and fall providing your special private park - AND the yard explodes into the land occupied by Anderson Park and Chiddix Jr High as you follow your private trails. Please act quickly if you have interest.
Zillow last checked: 8 hours ago
Listing updated: August 25, 2025 at 06:28am
Listing courtesy of:
Stephen Sovereign 309-826-4646,
Coldwell Banker Real Estate Group
Bought with:
Non Member
NON MEMBER
Source: MRED as distributed by MLS GRID,MLS#: 12408597
Facts & features
Interior
Bedrooms & bathrooms
- Bedrooms: 3
- Bathrooms: 2
- Full bathrooms: 2
Primary bedroom
- Features: Flooring (Hardwood), Window Treatments (All), Bathroom (Full)
- Level: Second
- Area: 156 Square Feet
- Dimensions: 13X12
Bedroom 2
- Features: Flooring (Hardwood), Window Treatments (All)
- Level: Second
- Area: 140 Square Feet
- Dimensions: 10X14
Bedroom 3
- Features: Flooring (Hardwood), Window Treatments (All)
- Level: Second
- Area: 90 Square Feet
- Dimensions: 9X10
Dining room
- Features: Flooring (Hardwood), Window Treatments (All)
- Level: Main
- Area: 110 Square Feet
- Dimensions: 10X11
Family room
- Features: Flooring (Carpet), Window Treatments (All)
- Level: Lower
- Area: 384 Square Feet
- Dimensions: 24X16
Kitchen
- Features: Kitchen (Eating Area-Table Space, Pantry-Closet), Flooring (Vinyl), Window Treatments (All)
- Level: Main
- Area: 121 Square Feet
- Dimensions: 11X11
Living room
- Features: Flooring (Carpet), Window Treatments (All)
- Level: Main
- Area: 264 Square Feet
- Dimensions: 12X22
Other
- Features: Flooring (Other), Window Treatments (All)
- Level: Basement
- Area: 483 Square Feet
- Dimensions: 23X21
Heating
- Natural Gas, Forced Air
Cooling
- Central Air
Appliances
- Included: Range, Dishwasher, Refrigerator, Washer, Dryer, Gas Water Heater
- Laundry: Electric Dryer Hookup
Features
- Cathedral Ceiling(s), Built-in Features
- Basement: Unfinished,Partial
- Number of fireplaces: 2
- Fireplace features: Wood Burning, Attached Fireplace Doors/Screen
Interior area
- Total structure area: 3,025
- Total interior livable area: 1,217 sqft
Property
Parking
- Total spaces: 2
- Parking features: Concrete, Garage Door Opener, On Site, Garage Owned, Attached, Garage
- Attached garage spaces: 2
- Has uncovered spaces: Yes
Accessibility
- Accessibility features: No Disability Access
Features
- Levels: Quad-Level
- Patio & porch: Deck, Porch
- Fencing: Wood
Lot
- Dimensions: 140X136X125X54
- Features: Landscaped, Mature Trees, Backs to Public GRND, Backs to Trees/Woods, Level
Details
- Parcel number: 1427330006
- Special conditions: Home Warranty
- Other equipment: Ceiling Fan(s)
Construction
Type & style
- Home type: SingleFamily
- Property subtype: Single Family Residence
Materials
- Vinyl Siding, Brick
- Foundation: Block
- Roof: Asphalt
Condition
- New construction: No
- Year built: 1965
Details
- Warranty included: Yes
Utilities & green energy
- Sewer: Public Sewer
- Water: Public
Community & neighborhood
Security
- Security features: Carbon Monoxide Detector(s)
Community
- Community features: Park, Sidewalks, Street Lights
Location
- Region: Normal
- Subdivision: Pleasant Hills
Other
Other facts
- Listing terms: Conventional
- Ownership: Fee Simple
Price history
| Date | Event | Price |
|---|---|---|
| 8/8/2025 | Sold | $280,000+5.7%$230/sqft |
Source: | ||
| 7/8/2025 | Contingent | $265,000$218/sqft |
Source: | ||
| 7/2/2025 | Listed for sale | $265,000$218/sqft |
Source: | ||
Public tax history
| Year | Property taxes | Tax assessment |
|---|---|---|
| 2024 | $5,649 +5.9% | $69,569 +11.7% |
| 2023 | $5,331 +18% | $62,293 +10.7% |
| 2022 | $4,516 +4.3% | $56,277 +6% |
Find assessor info on the county website
Neighborhood: 61761
Nearby schools
GreatSchools rating
- 5/10Colene Hoose Elementary SchoolGrades: K-5Distance: 0.4 mi
- 5/10Chiddix Jr High SchoolGrades: 6-8Distance: 0.2 mi
- 7/10Normal Community West High SchoolGrades: 9-12Distance: 2.9 mi
Schools provided by the listing agent
- Elementary: Colene Hoose Elementary
- Middle: Chiddix Jr High
- High: Normal Community High School
- District: 5
Source: MRED as distributed by MLS GRID. This data may not be complete. We recommend contacting the local school district to confirm school assignments for this home.

Get pre-qualified for a loan
At Zillow Home Loans, we can pre-qualify you in as little as 5 minutes with no impact to your credit score.An equal housing lender. NMLS #10287.


