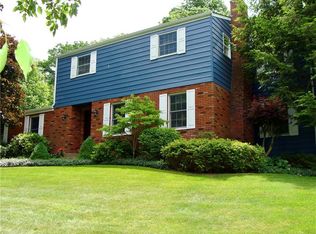Sold for $360,000
$360,000
309 Vaneal Rd S, Washington, PA 15301
3beds
1,663sqft
Single Family Residence
Built in 1974
0.9 Acres Lot
$365,700 Zestimate®
$216/sqft
$2,445 Estimated rent
Home value
$365,700
$325,000 - $413,000
$2,445/mo
Zestimate® history
Loading...
Owner options
Explore your selling options
What's special
WOW, this property has it all! Totally updated in 2024 - ALL NEW *Kitchen with shaker style cabinets, quartz counters, stainless appliances; MRI luxury vinyl plank floors throughout; interior doors, sliding door, lighting, electrics, plumbing, Pex A water lines, HVAC, hot water tank, windows, roof on house and shed, Pro Via vinyl siding, asphalt driveway, rebult french drain, septic; two full bath vanities, tub/shower, ceramic tile work, toilets. Covered back patio, two-story storage shed (24x14).
Zillow last checked: 8 hours ago
Listing updated: October 03, 2025 at 05:48am
Listed by:
Susan Ulam 724-942-1200,
COLDWELL BANKER REALTY
Bought with:
Joseph Ross, RS368325
REALTY ONE GROUP GOLD STANDARD
Source: WPMLS,MLS#: 1715168 Originating MLS: West Penn Multi-List
Originating MLS: West Penn Multi-List
Facts & features
Interior
Bedrooms & bathrooms
- Bedrooms: 3
- Bathrooms: 3
- Full bathrooms: 2
- 1/2 bathrooms: 1
Primary bedroom
- Level: Main
- Dimensions: 12X12
Bedroom 2
- Level: Main
- Dimensions: 13X10
Bedroom 3
- Level: Main
- Dimensions: 10X09
Entry foyer
- Level: Main
- Dimensions: 06X06
Game room
- Level: Lower
- Dimensions: 22X14
Kitchen
- Level: Main
- Dimensions: 19X13
Laundry
- Level: Lower
- Dimensions: 07X06
Living room
- Level: Main
- Dimensions: 15X12
Heating
- Electric, Heat Pump
Cooling
- Central Air
Appliances
- Included: Some Electric Appliances, Dishwasher, Microwave, Refrigerator, Stove
Features
- Kitchen Island
- Flooring: Other
- Windows: Multi Pane
- Basement: Finished,Interior Entry
Interior area
- Total structure area: 1,663
- Total interior livable area: 1,663 sqft
Property
Parking
- Total spaces: 2
- Parking features: Built In, Garage Door Opener
- Has attached garage: Yes
Features
- Levels: Multi/Split
- Stories: 2
- Pool features: None
Lot
- Size: 0.90 Acres
- Dimensions: 124 x 391 x 36 x 147 x 382
Construction
Type & style
- Home type: SingleFamily
- Architectural style: Colonial,Split Level
- Property subtype: Single Family Residence
Materials
- Brick, Vinyl Siding
- Roof: Composition
Condition
- Resale
- Year built: 1974
Utilities & green energy
- Sewer: Septic Tank
- Water: Public
Community & neighborhood
Location
- Region: Washington
Price history
| Date | Event | Price |
|---|---|---|
| 10/2/2025 | Sold | $360,000+1.4%$216/sqft |
Source: | ||
| 9/29/2025 | Pending sale | $355,000$213/sqft |
Source: | ||
| 9/6/2025 | Contingent | $355,000$213/sqft |
Source: | ||
| 8/28/2025 | Price change | $355,000-1.4%$213/sqft |
Source: | ||
| 8/17/2025 | Listed for sale | $360,000$216/sqft |
Source: | ||
Public tax history
Tax history is unavailable.
Neighborhood: 15301
Nearby schools
GreatSchools rating
- 5/10Joe Walker El SchoolGrades: K-5Distance: 1.5 mi
- 6/10Mcguffey Middle SchoolGrades: 6-8Distance: 3.5 mi
- 5/10Mcguffey High SchoolGrades: 9-12Distance: 3.5 mi
Schools provided by the listing agent
- District: McGuffey
Source: WPMLS. This data may not be complete. We recommend contacting the local school district to confirm school assignments for this home.
Get pre-qualified for a loan
At Zillow Home Loans, we can pre-qualify you in as little as 5 minutes with no impact to your credit score.An equal housing lender. NMLS #10287.
