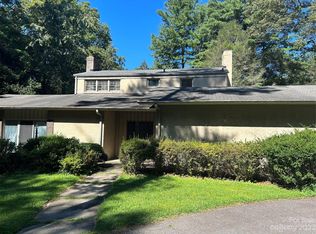Sumptuous living in the heart of Biltmore Forest, yet very convenient to all South Asheville has to offer. This Tudor Revival embodies luxury and comfort with flowing floor plan. Beautiful wood flooring, fresh paint on the interior and new carpet on the upper level. Warm foyer and gracious dining and living room with wood-burning fireplace with a gas starter and logs. The kitchen and breakfast room overlook the oversized sunroom with views of the gardens, and deep 1.5 acre lot backing up to the Biltmore Estate. Main level master suite with his and her vanities, soaking tub and shower. Upstairs you will find a potential second master with 2 additional bedrooms and baths. Downstairs is finished with a den having another fireplace, guest bedroom and game room. Home is vacant and show ready! Motivated seller
This property is off market, which means it's not currently listed for sale or rent on Zillow. This may be different from what's available on other websites or public sources.
